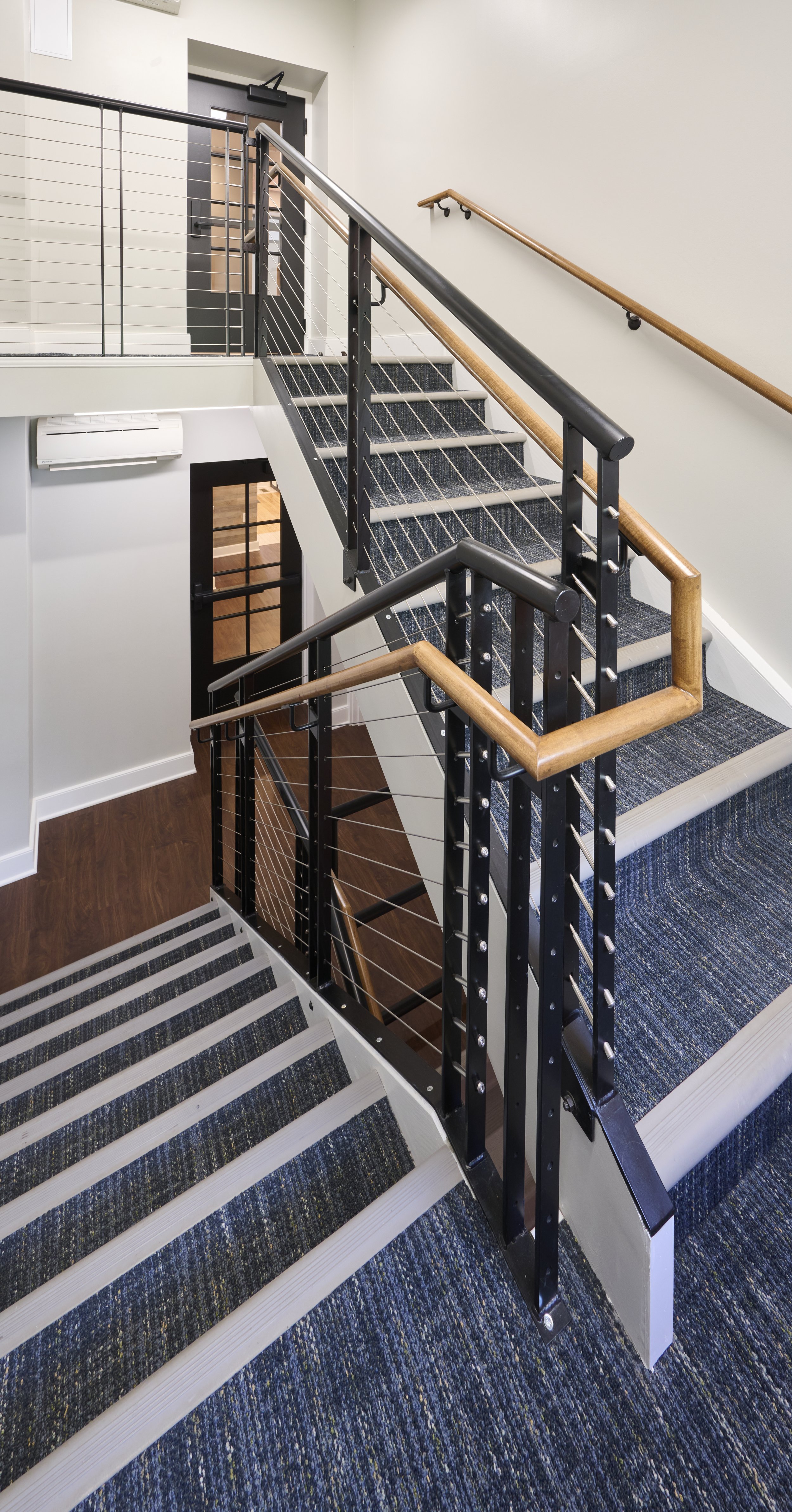GARDEN SPOT VILLAGE / FARMHOUSE
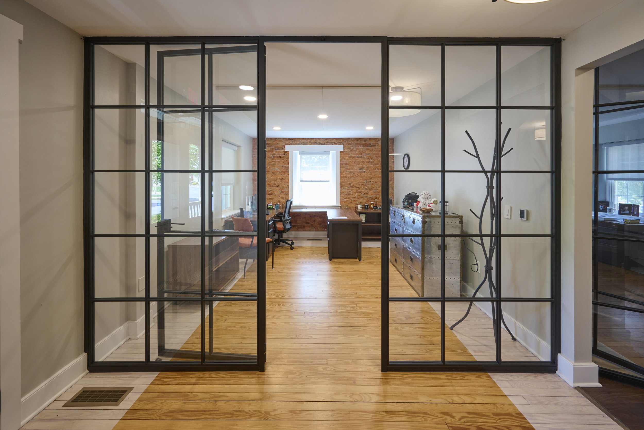
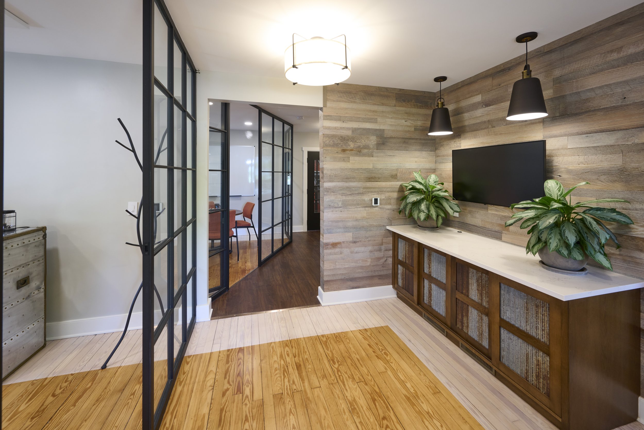
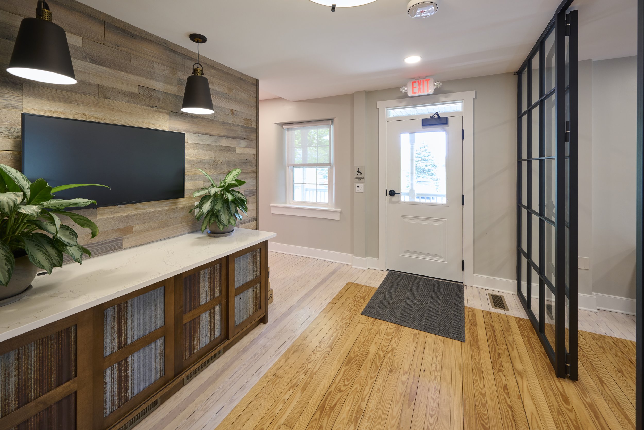
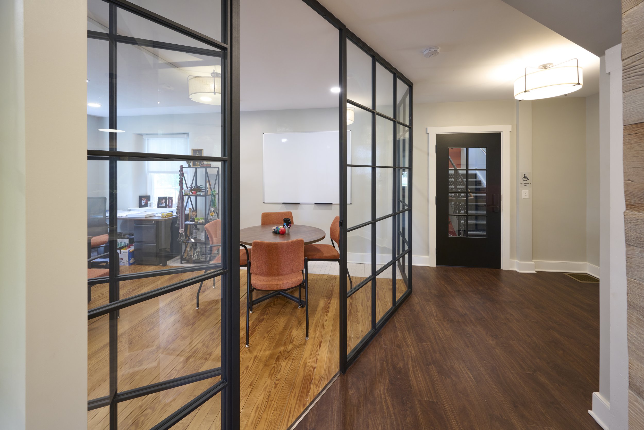
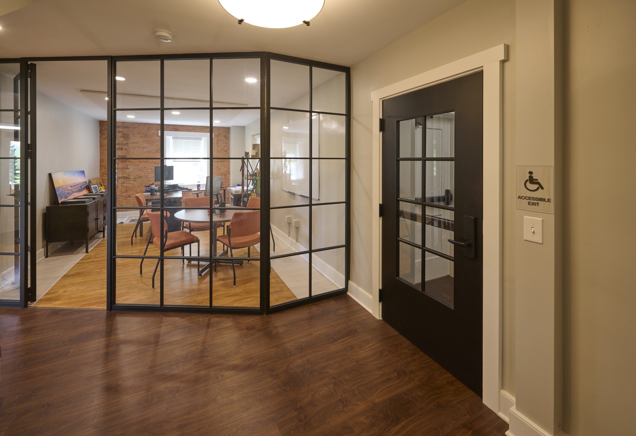
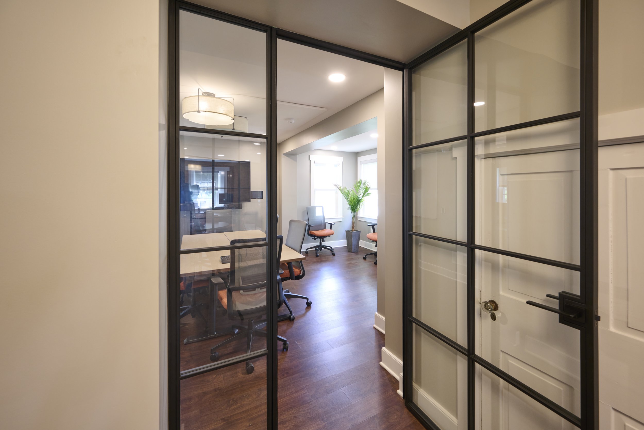
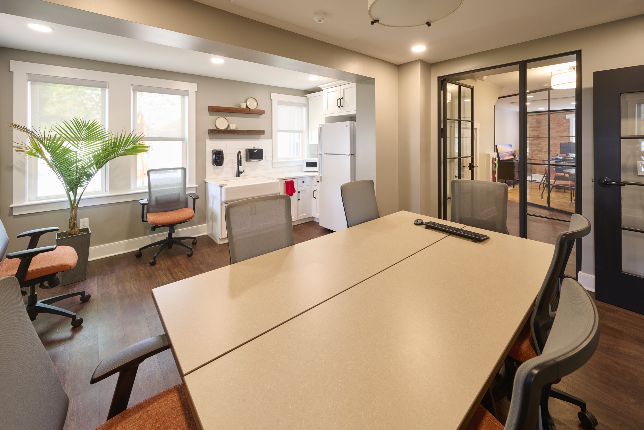
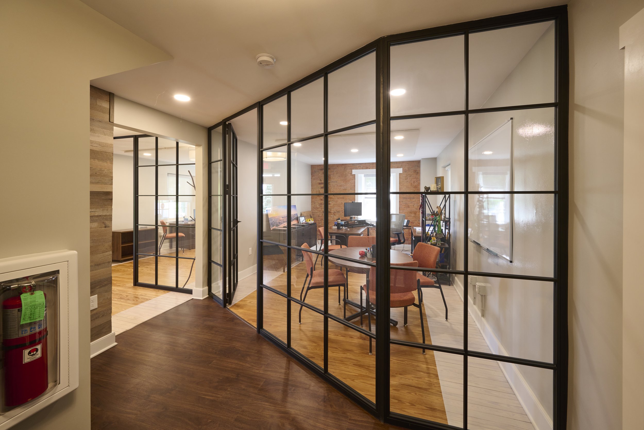
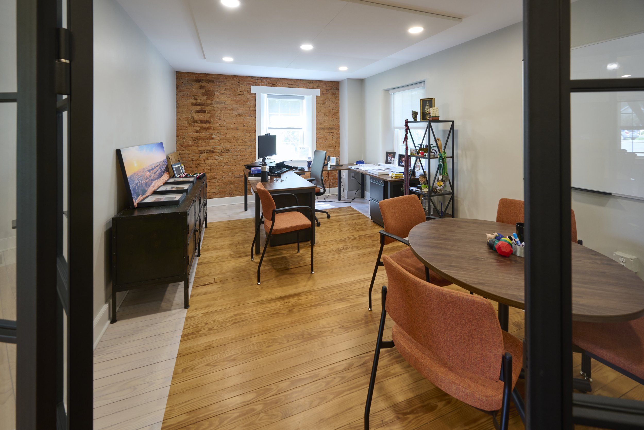
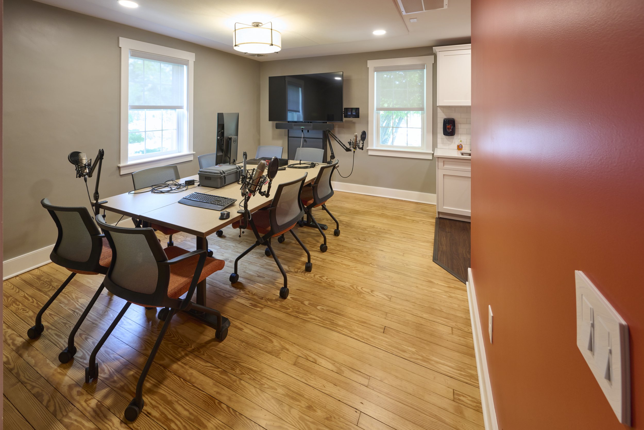
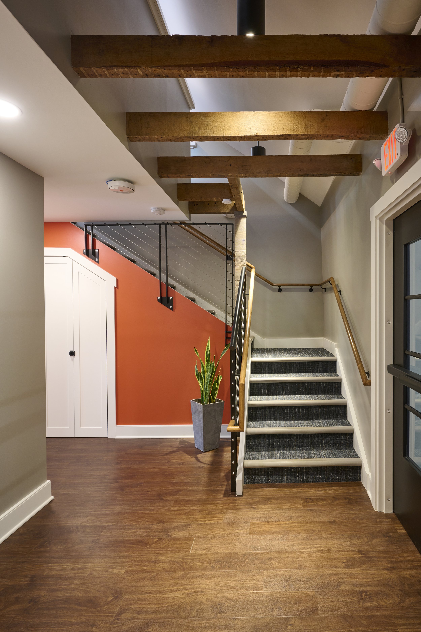
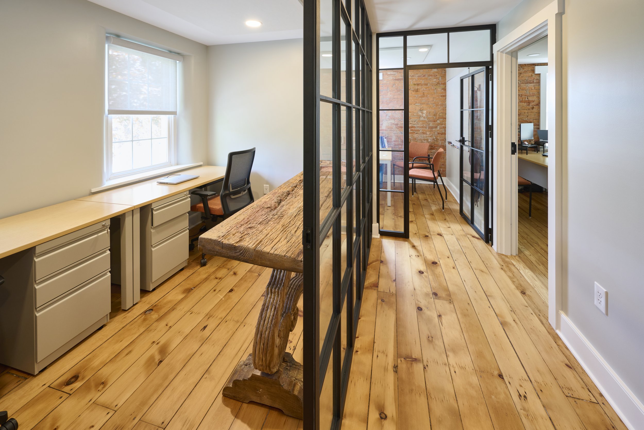
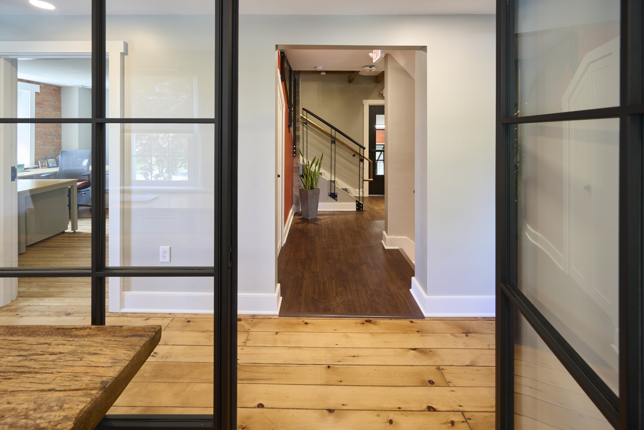
Location: NEW HOLLAND, PA
Completed: 2022
RENOVATION size: 2,265 sq. ft.
ADDITION SIZE: 463 SQ. FT.
Features:
New addition for second means of egress (new stair tower)
Addition of accessible entrance and accessible restrooms
Opened-up floor plan
Industrial-style interior curtain walls
Captured unused attic space for additional work stations
Interior design by SFCS
about the project:
Garden Spot Village came to us hoping to reposition the oldest building on campus to both preserve it and take an adaptive re-use approach to convert it to an office facility. Center-bearing walls were preserved, but spaces on each side were opened up for the floor plan, extra office space was added in a previously-unused attic, and new, industrial-style metal and glass curtainwall partitions were added to complete the design vision.

