LIVING HOPE CHURCH
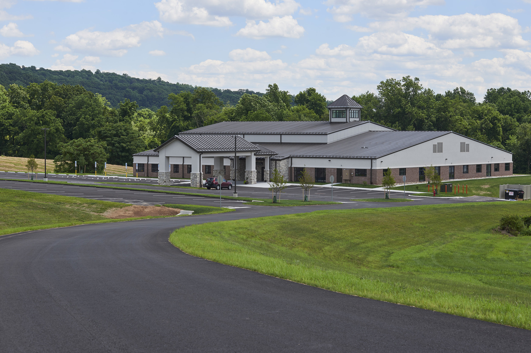
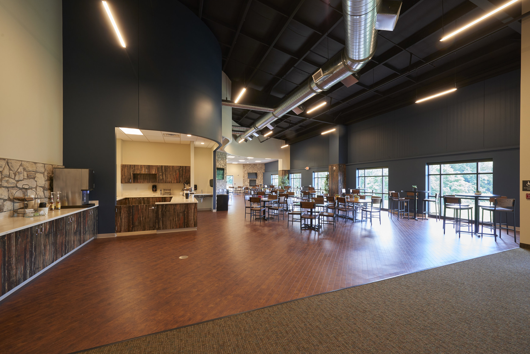
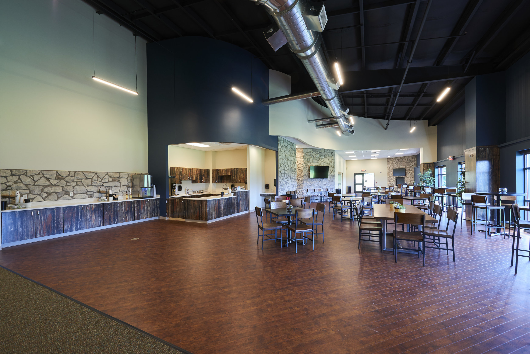
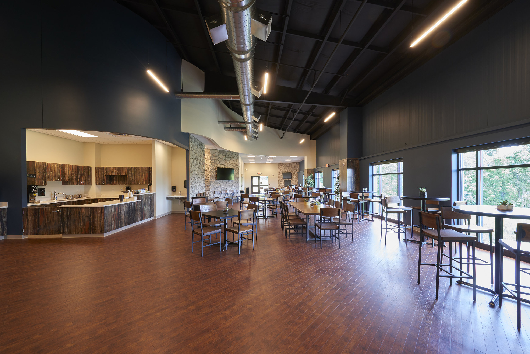
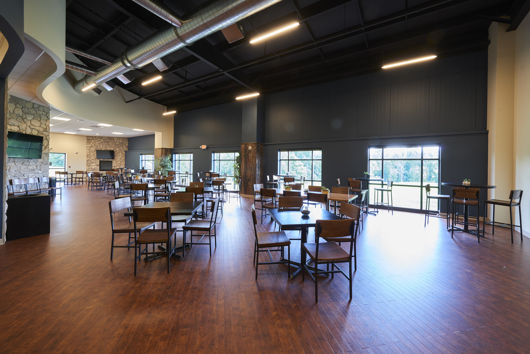

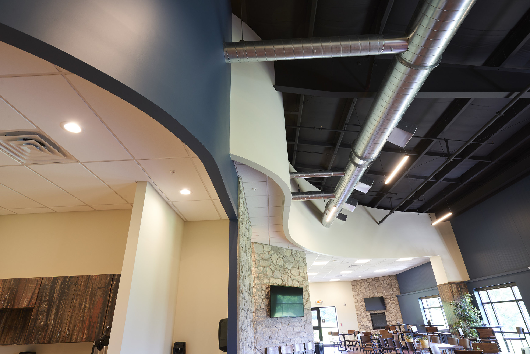
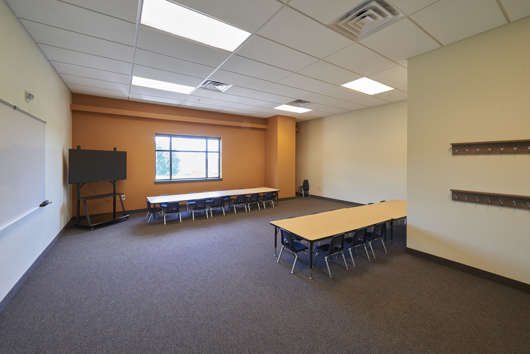
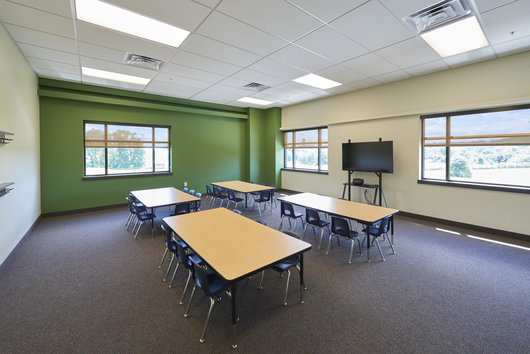
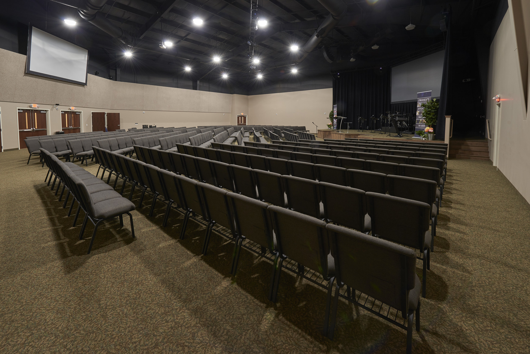
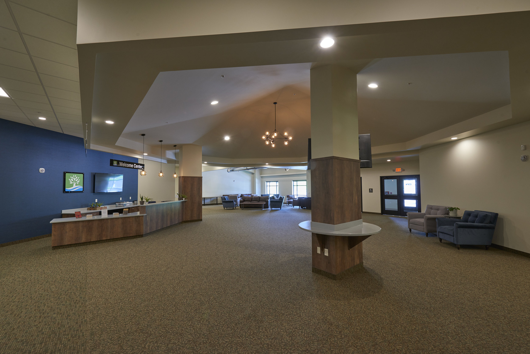
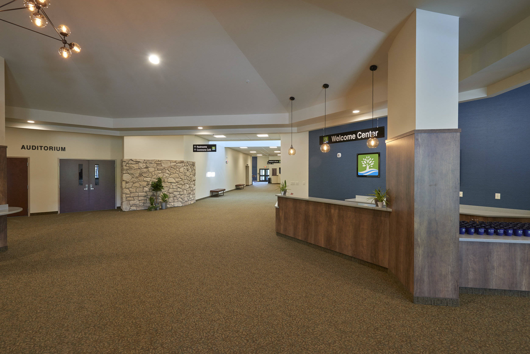
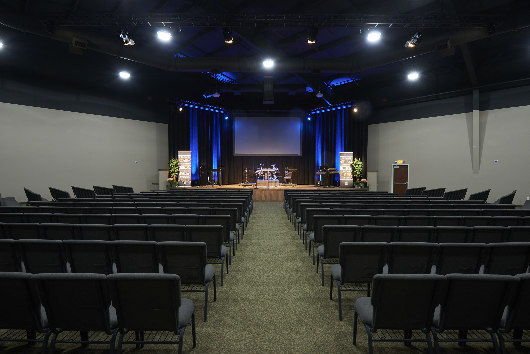
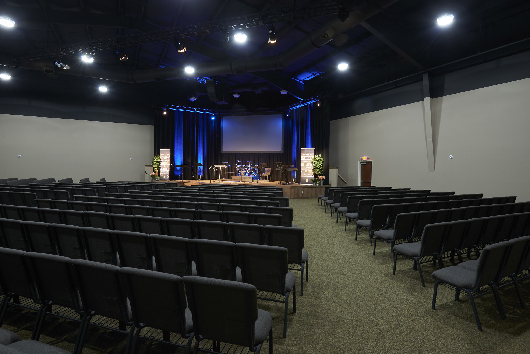
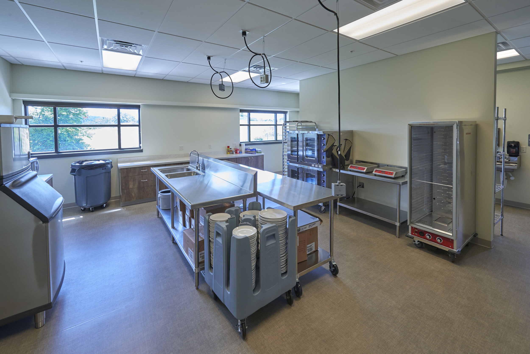
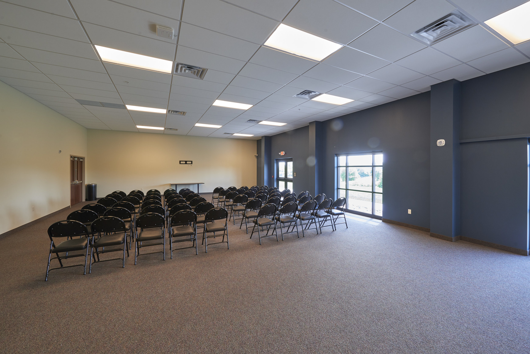
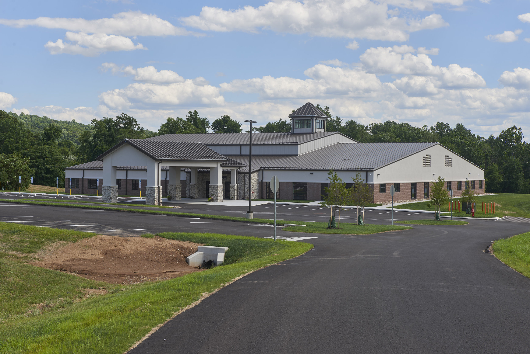
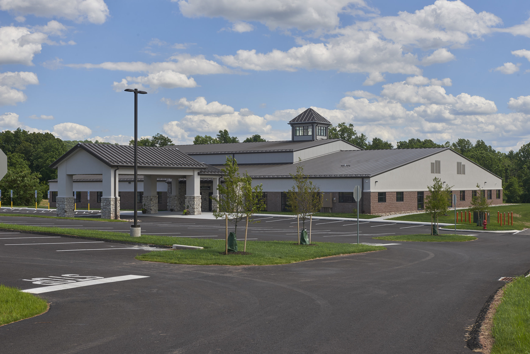
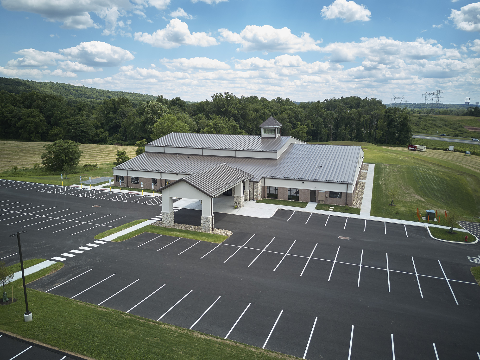

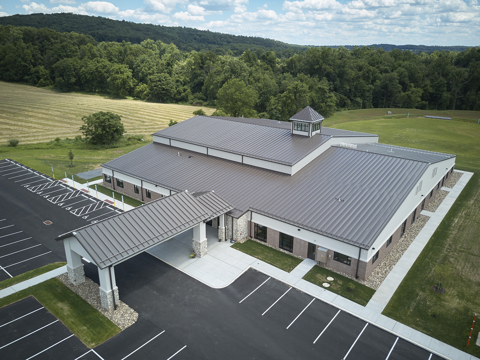
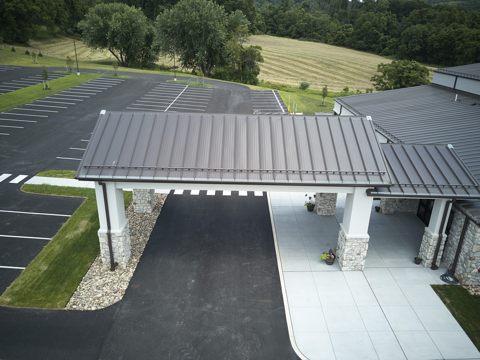
LOCATION: Harrisburg, PA
COMPLETED: june 2017
Project SIZE: 24,769 sq. ft.
FEATURES:
Pre-Engineered Main Building with Metal Construction
Large Cafe & Seating Area
Children’s Classroom Wing
504 Seat Sanctuary with Green Room & Baptistry
Multi-Purpose Room & Adjacent Kitchen
about the project:
Previously gathering at the Susquehanna Township Middle School, the Living Hope Church realized growth and the need for their own building. Through the master planning process, it was determined the first phase of construction would include a sanctuary, cafe, children’s classroom wing, offices, kitchen, & multi-purpose room.
A pre-engineered building construction type was selected to maximize the building size while keeping costs lower in accordance with financial resources, and was designed to accommodate future additions. The lower cost of construction allowed for some nice accents like a windowed cupola that allows natural light to filter into the center of the building.
