CROSSROADS COMMUNITY CHURCH
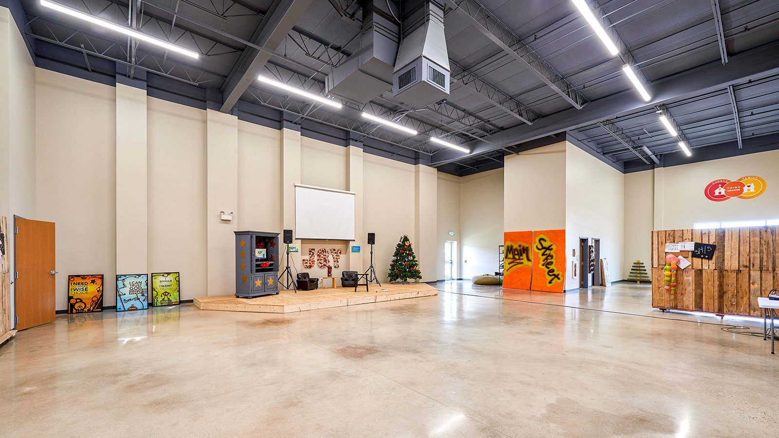
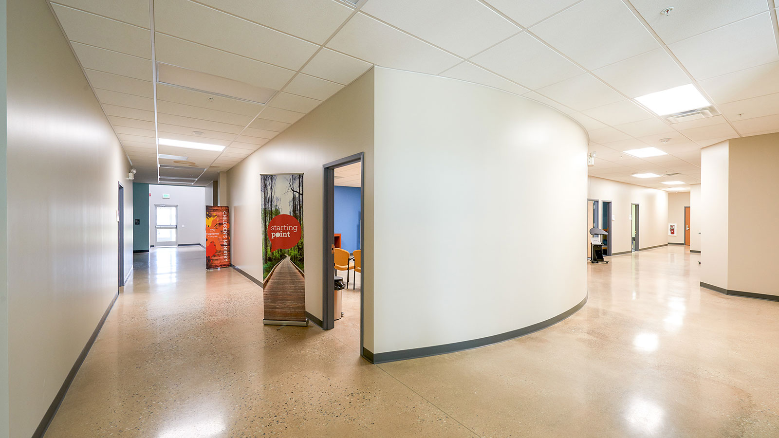
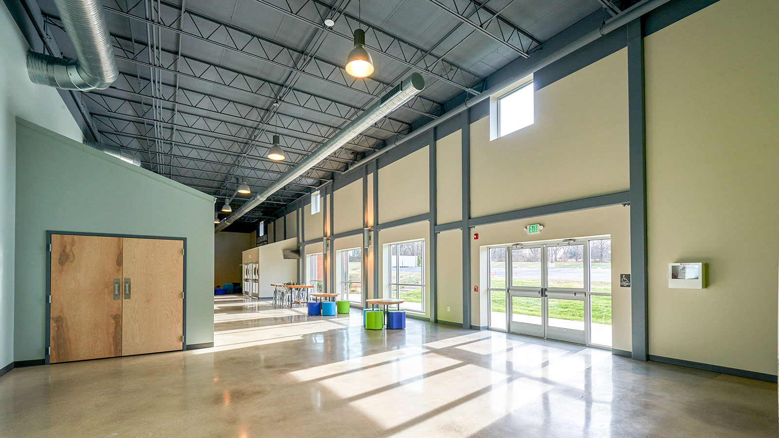
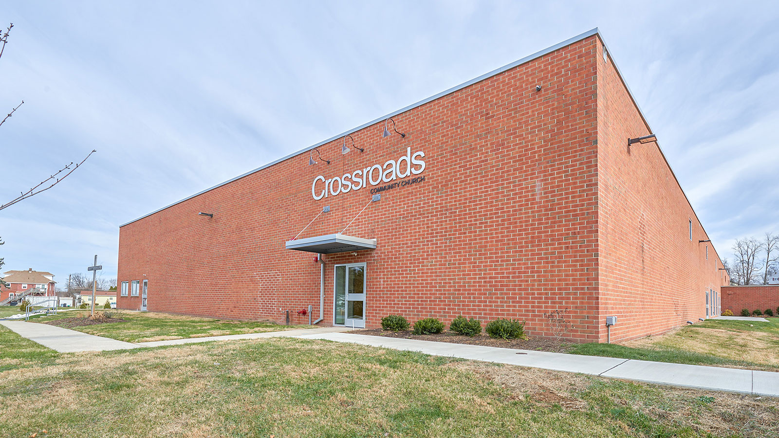
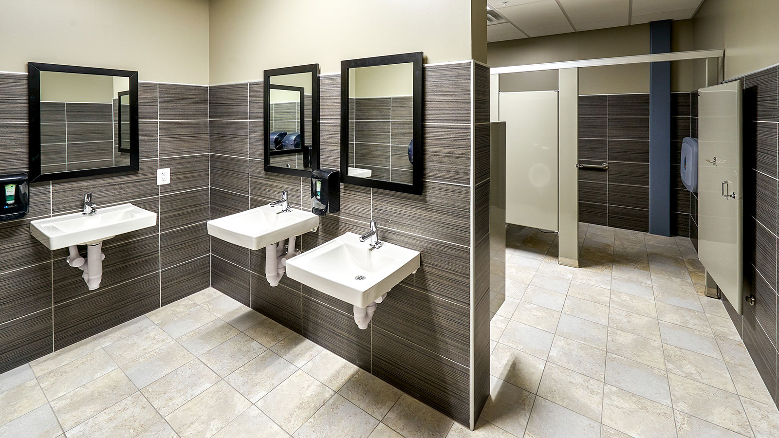
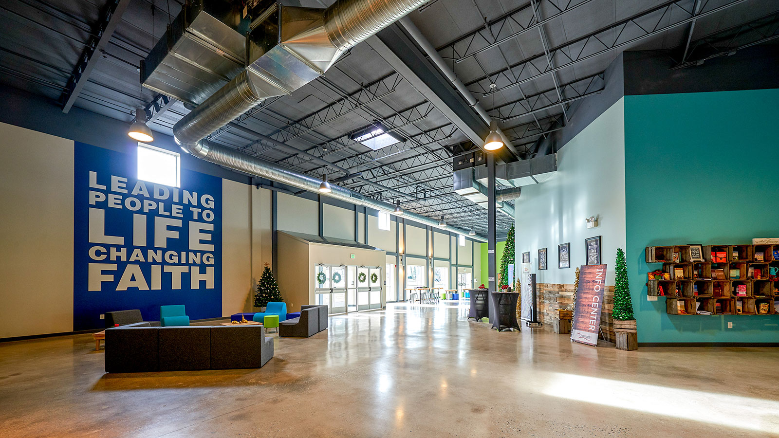
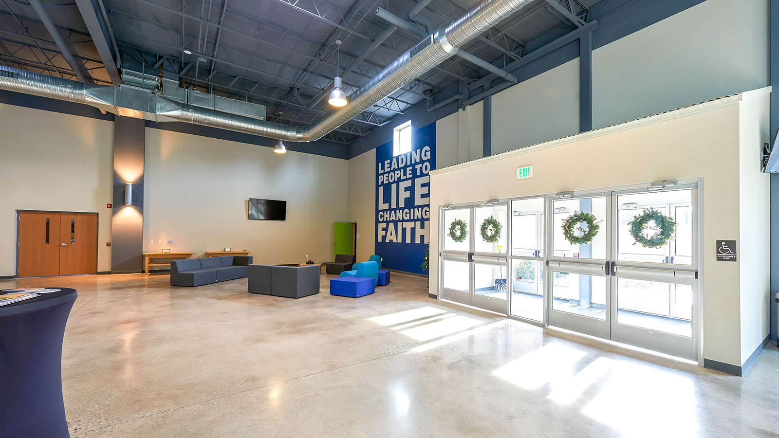
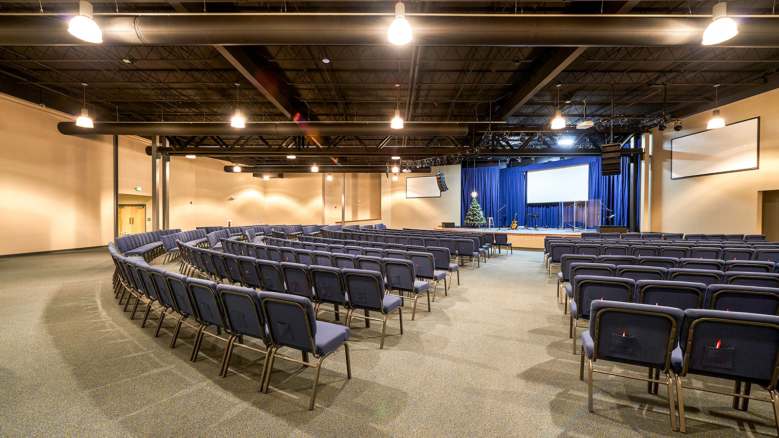
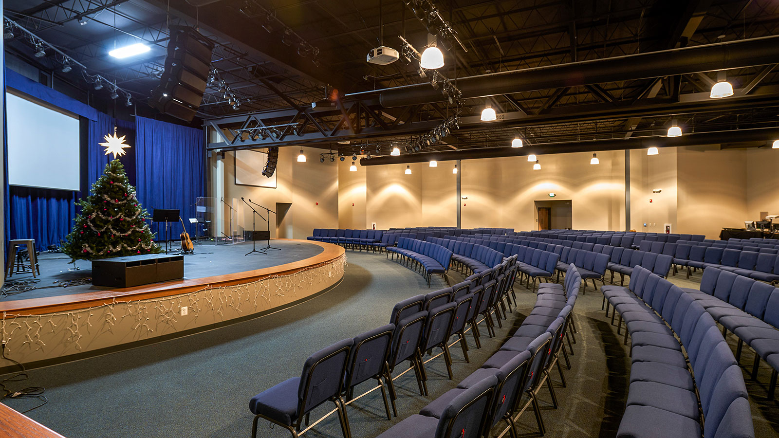
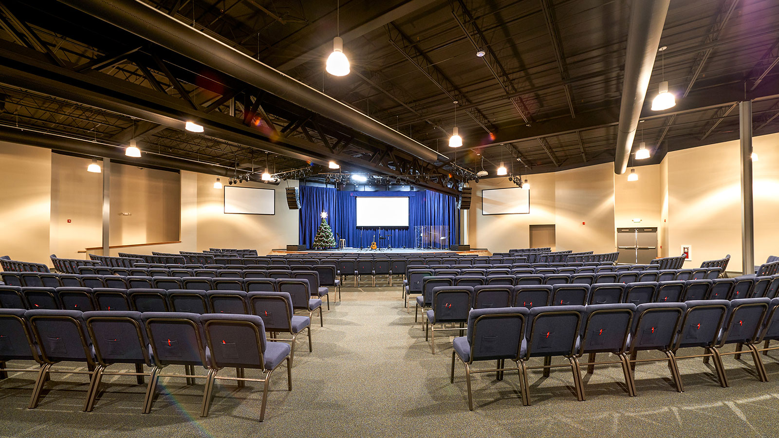
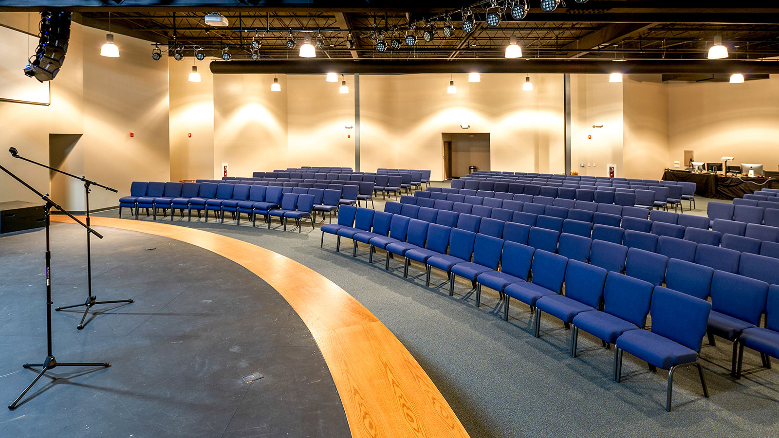
LOCATION: HAMPSTEAD, MD
COMPLETED: DECEMBER 2016
RENOVATION SIZE: 23,441 SQ. FT.
about the project:
This adaptive re-use project re-positioned a former Joseph Banks warehouse into a second campus for Crossroads Community Church. The worship space is designed for over 400 occupants (restricted due to parking counts), but can accommodate over 600 occupants.
A portion of the facility (approximately 9,000 square feet) remains unfinished as the future Children’s Wing, and the portion at the front provides space for the Phase One Children’s Ministry. The current Children’s Ministry space will be converted to administrative offices subsequent to fitting out the 9,000 square feet unfinished space.
Two existing building columns were removed and new footings, columns, and a steel girder truss were installed to open up the sight-lines in the auditorium.
