COMMUNITY EVANGELICAL FREE CHURCH


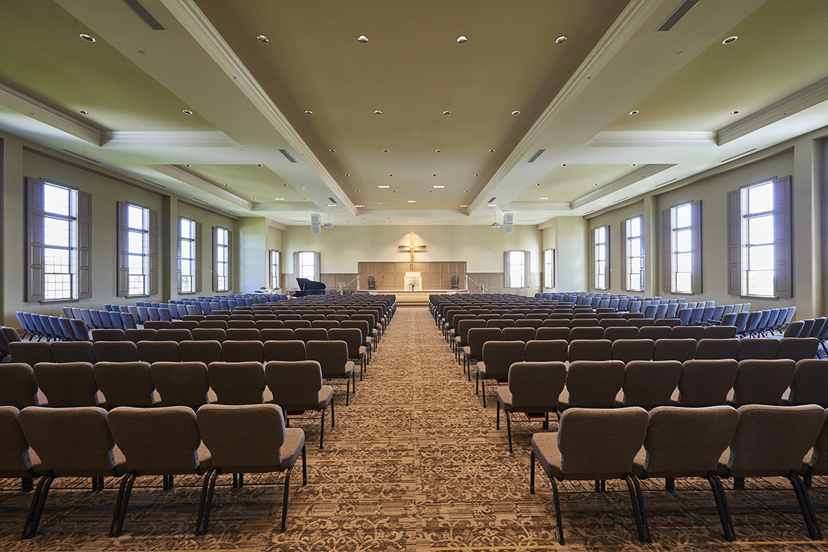
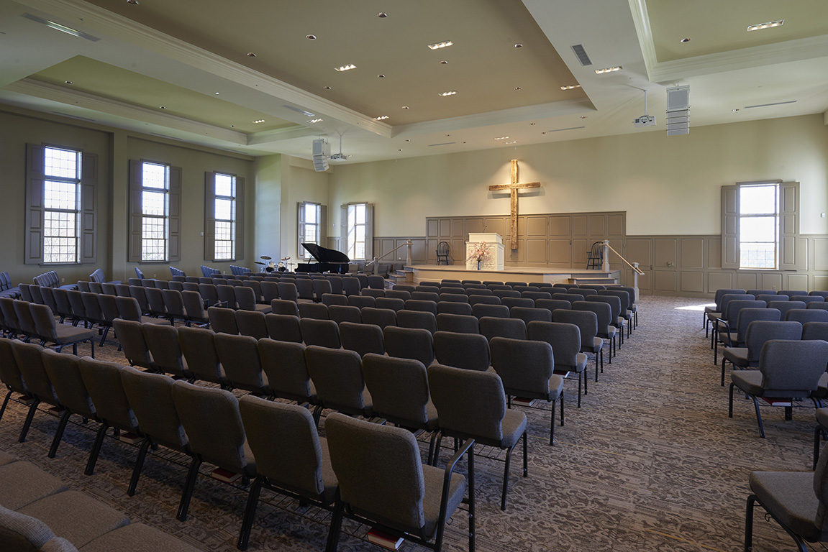

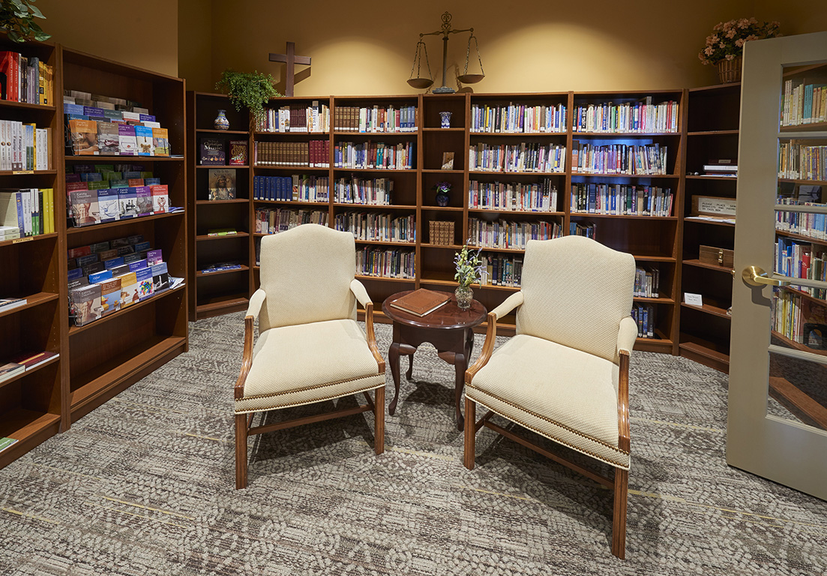
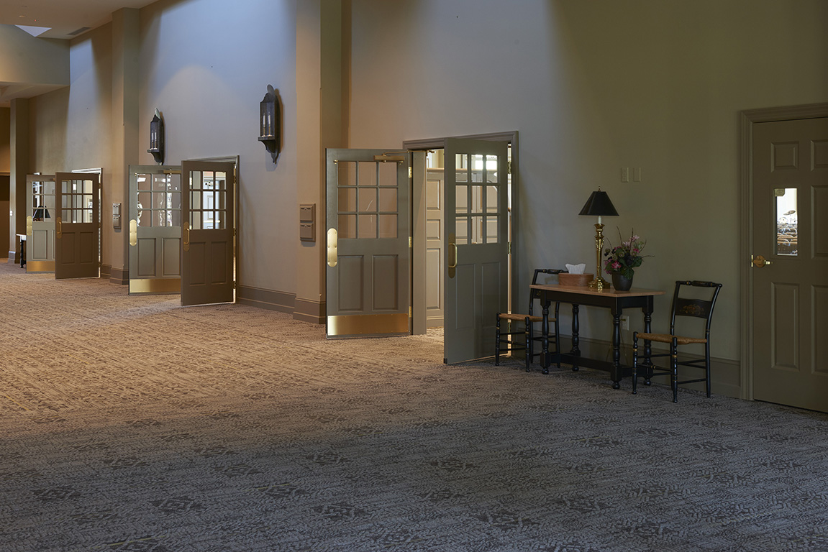
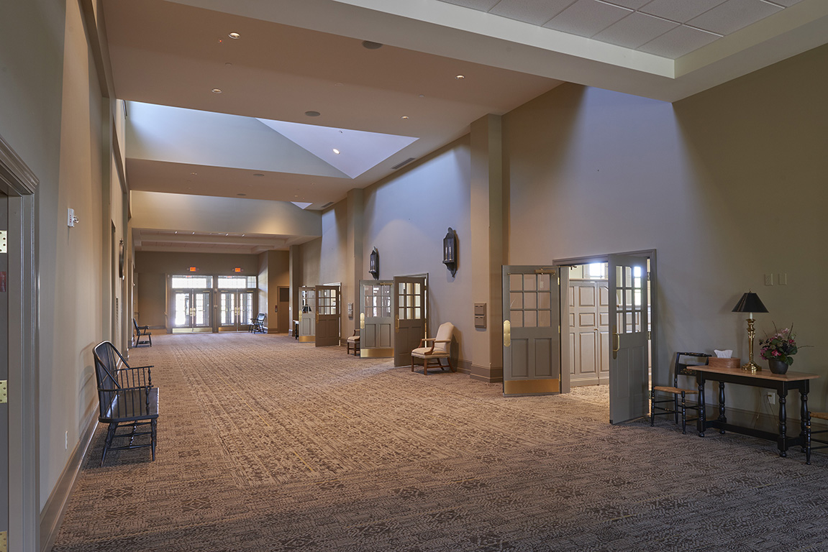

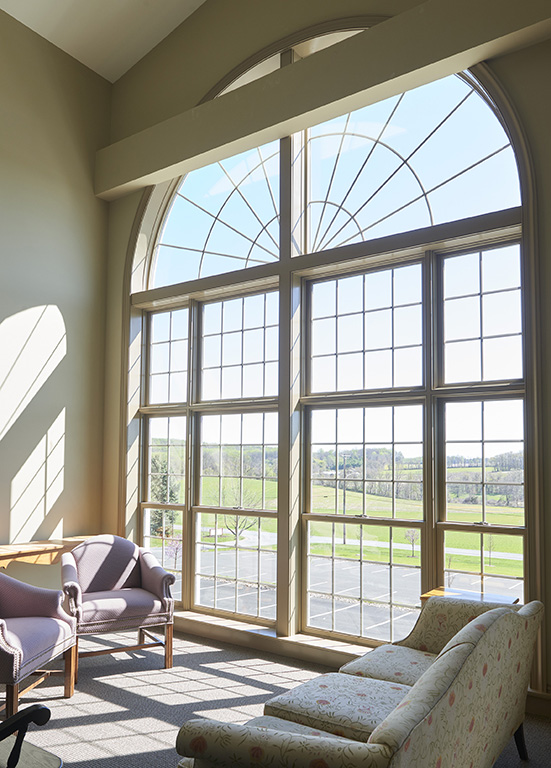
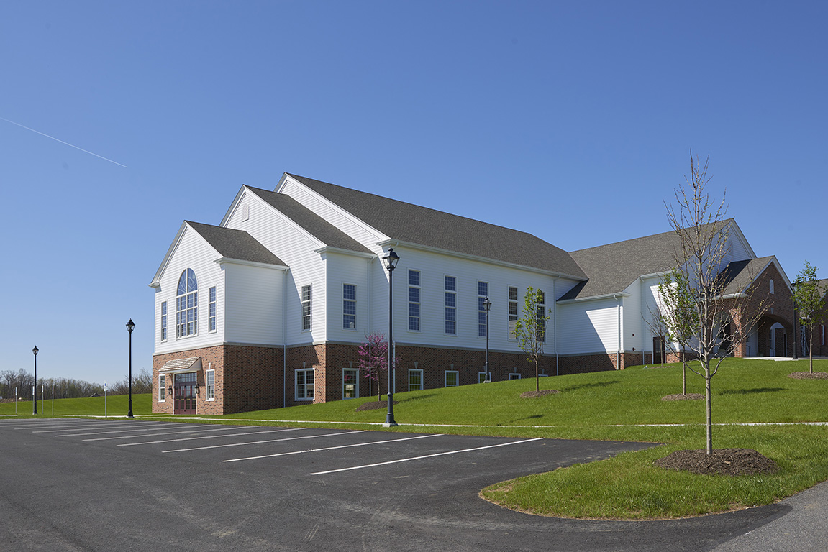
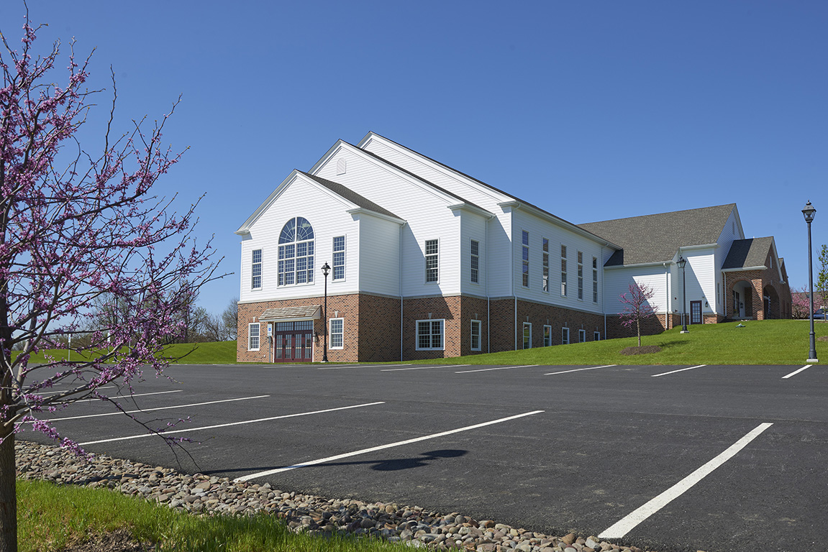
LOCATION: eLVERSON, PA
COMPLETED: aPRIL 2017
rENOVATION aREA: 26,965 sQ. fT.
ABOUT THE PROJECT:
A new approximate 600 seat worship space, two story facility was added to the existing one story church structure. The buildings were separated by a two hour firewall to minimize code implications upon the existing structure.
A large gathering space with restrooms, a library and hospitality room were included at the Sanctuary level. The lower level was partially below grade, and included a new commercial kitchen, restrooms and an unfinished fellowship hall.
When the area is fitted out, it will include operable walls for adult classrooms, and still have flexibility to serve up to 500 people at round tables. The style of the architecture drew from New England Meetinghouse architecture.
