LANCASTER FAMILY YMCA
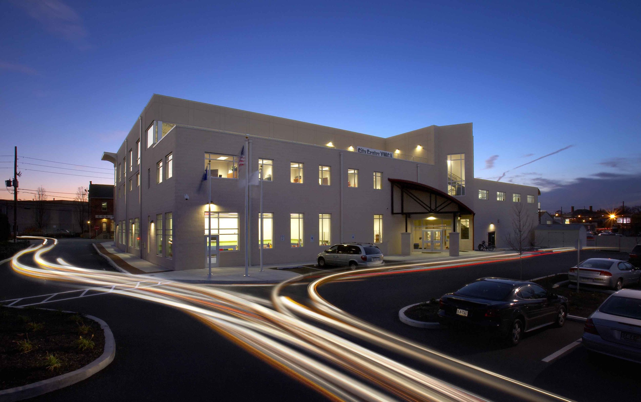
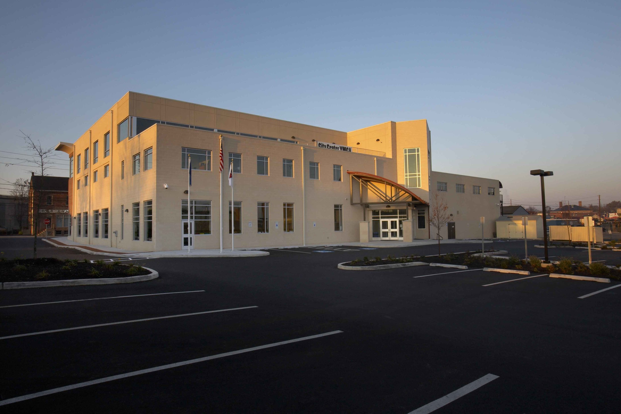
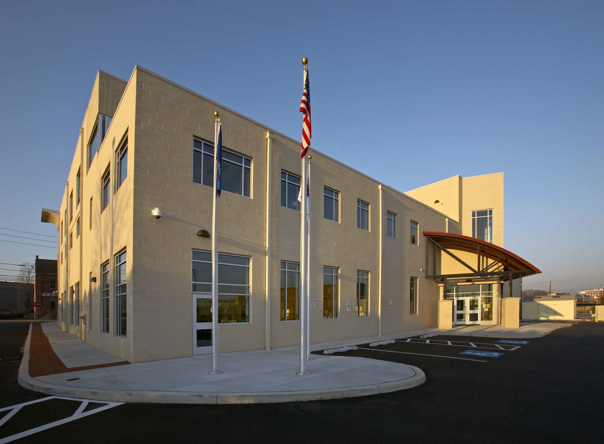
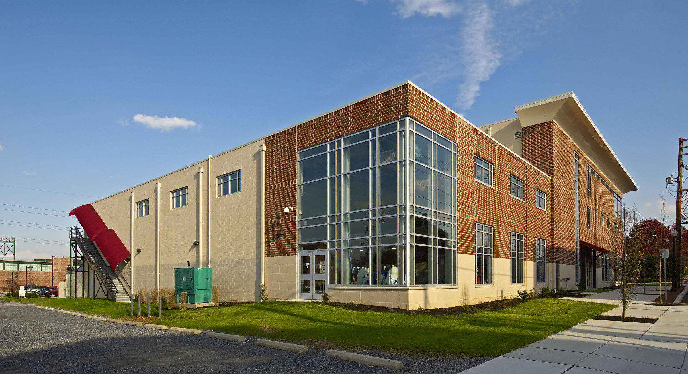
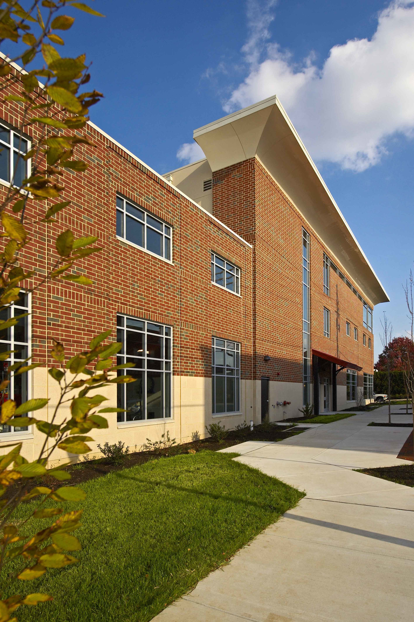
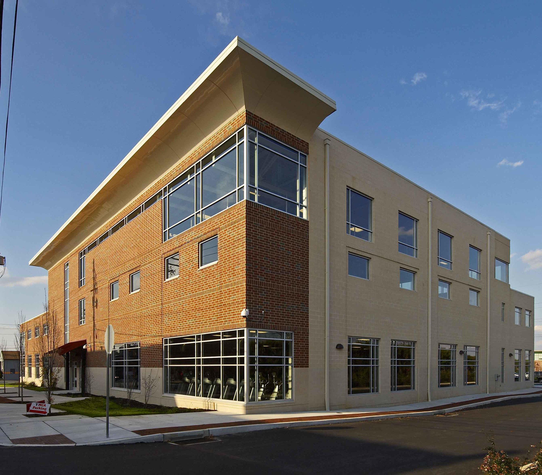
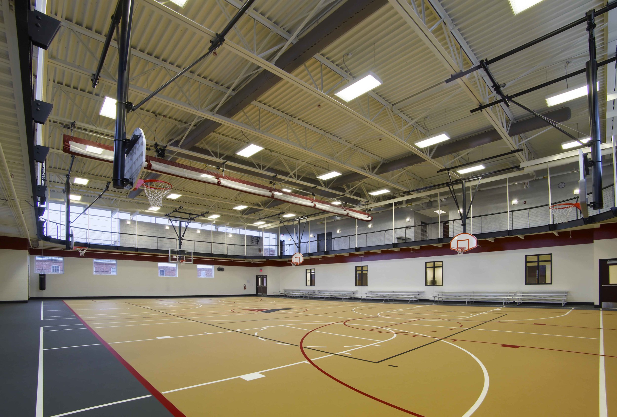
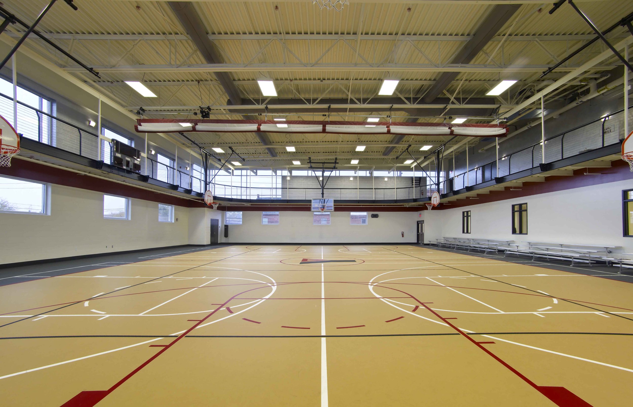
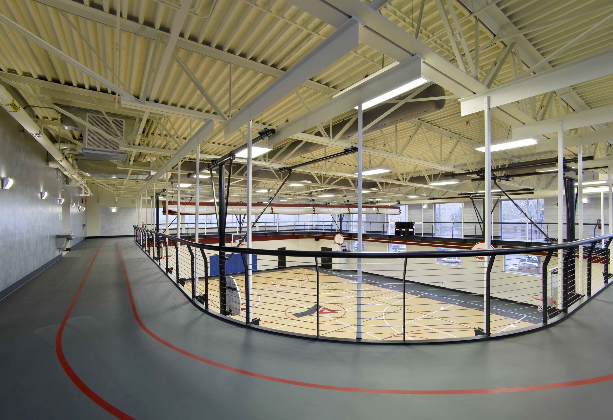
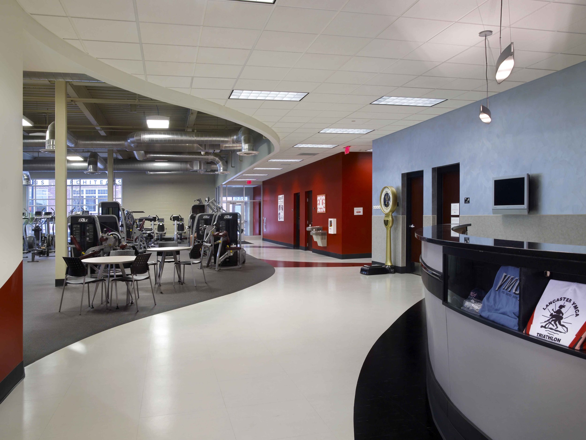
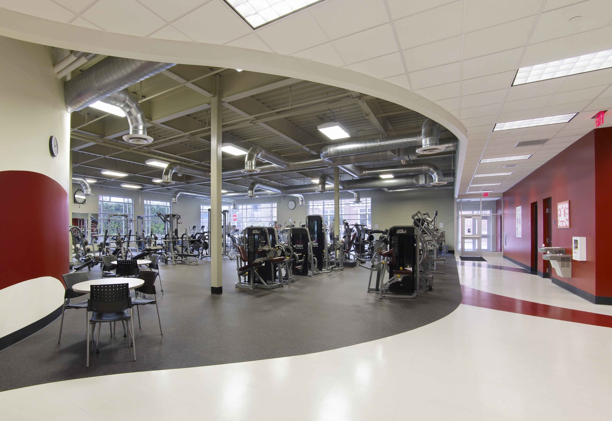
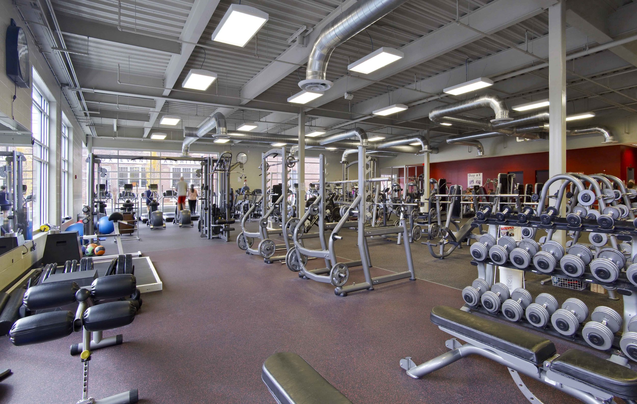
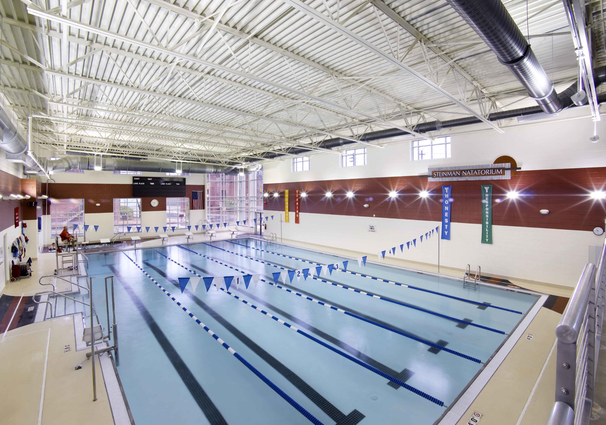
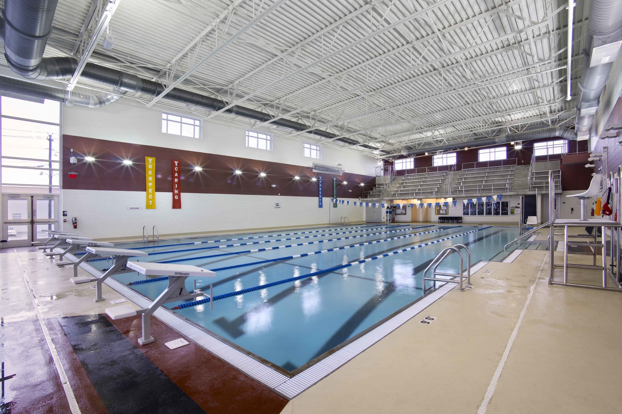
Location: Lancaster, PA
Completed: AUGUST 2009
BUILDING size: 42,602 sq. ft.
Awards:
2010 Associated Builders & Contractors Awards:
Green Award: General Contractor LEED Green Award
Award of Merit: GC Commercial, $10-$25 Million
Features:
Wellness Area
Weightlifting Area
Child Watch
Locker Room Area
Competition Pool
High-School Size Gymnasium
Office Area
Yoga/Pilates Room
Aerobics Room
Two Youth Rooms
Pool Mezzanine Seating Area
Elevated Running Track
Outdoor Patio Area
about the project:
This facility was designed to pursue a LEED certification level of silver with green/sustainable aspects including the development of the facility on a brownfield site, mechanical systems designed to lower overall energy consumption, high amounts of recycled and regional building material, and increased envelope insulation values.
