OVERLOOK TOWN CENTER
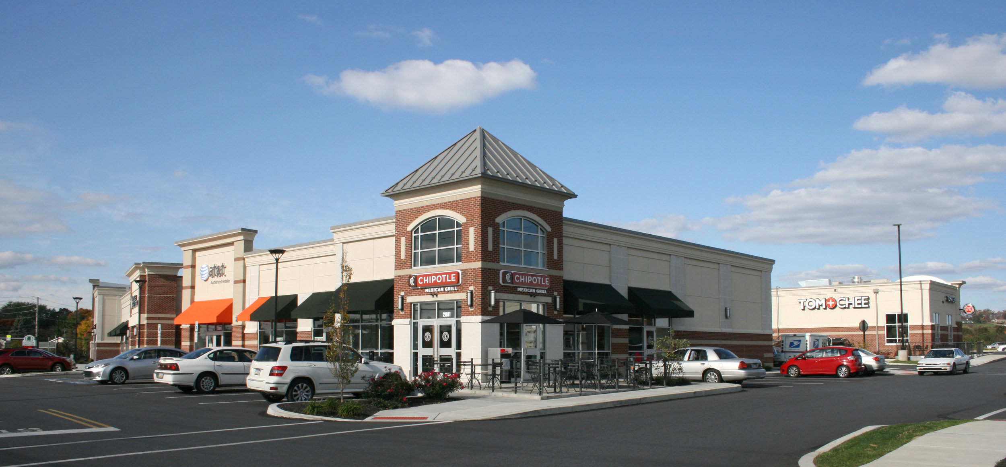
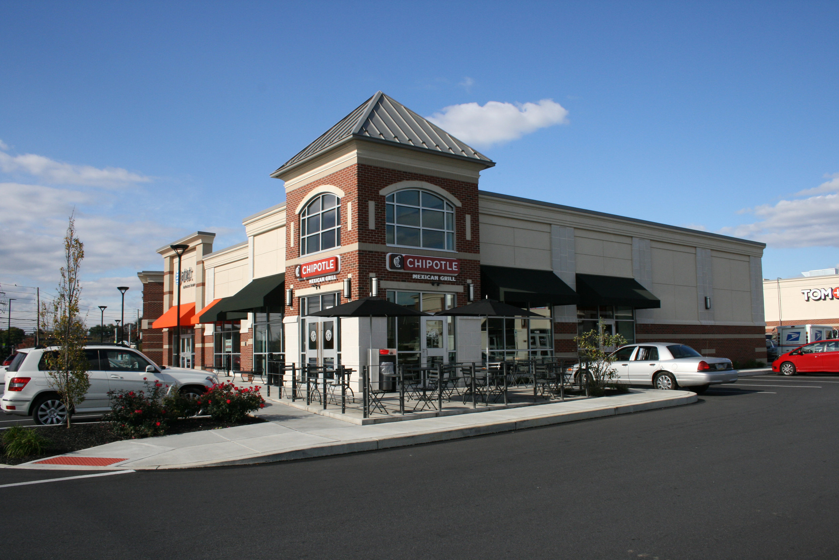
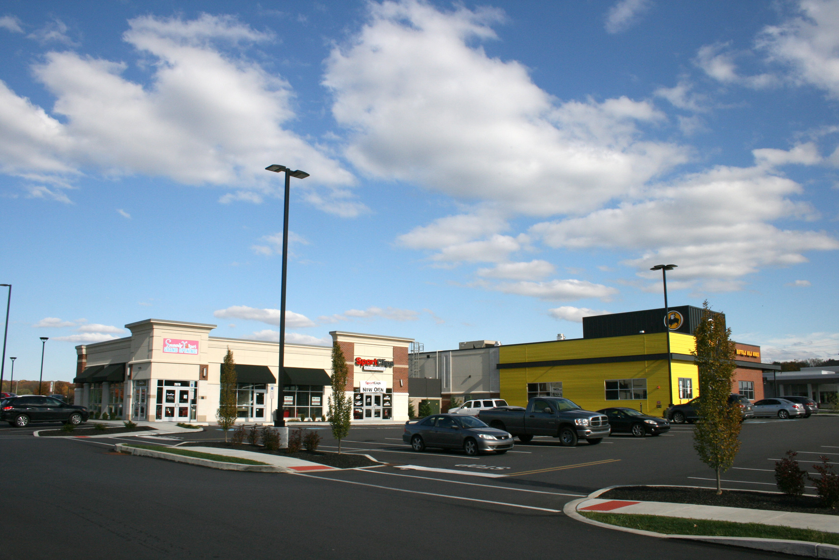
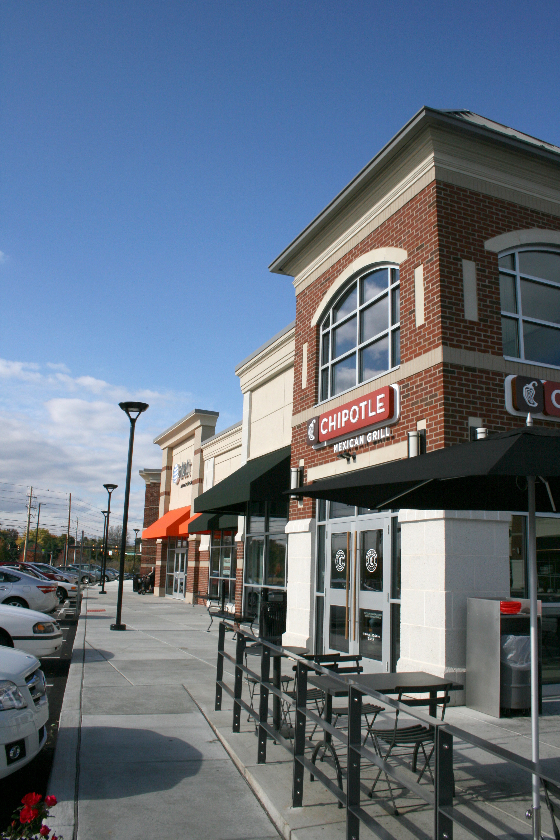
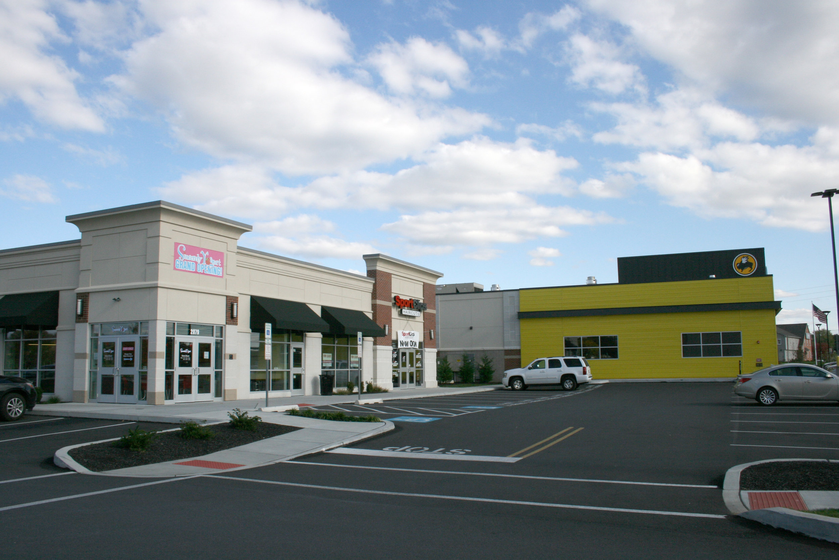
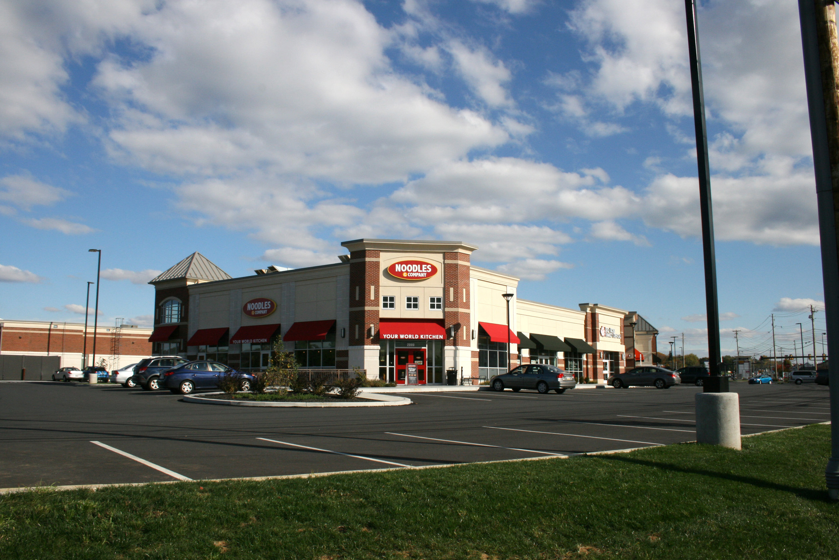
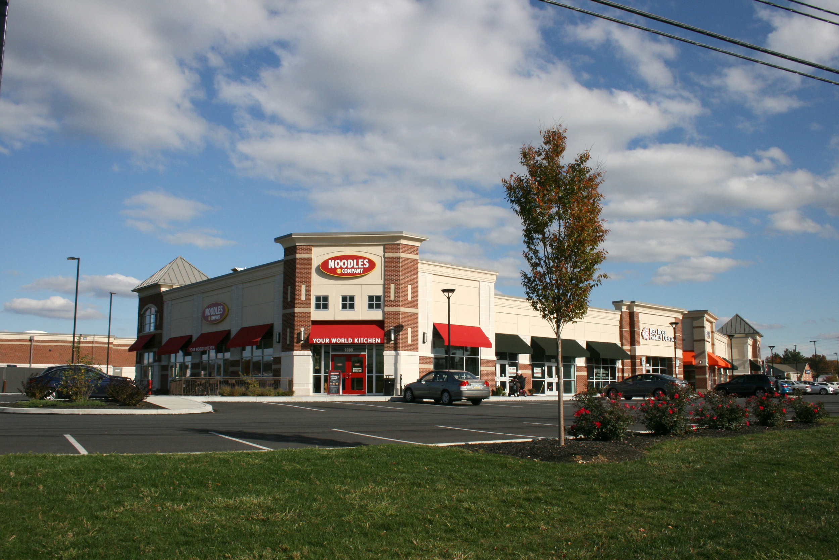
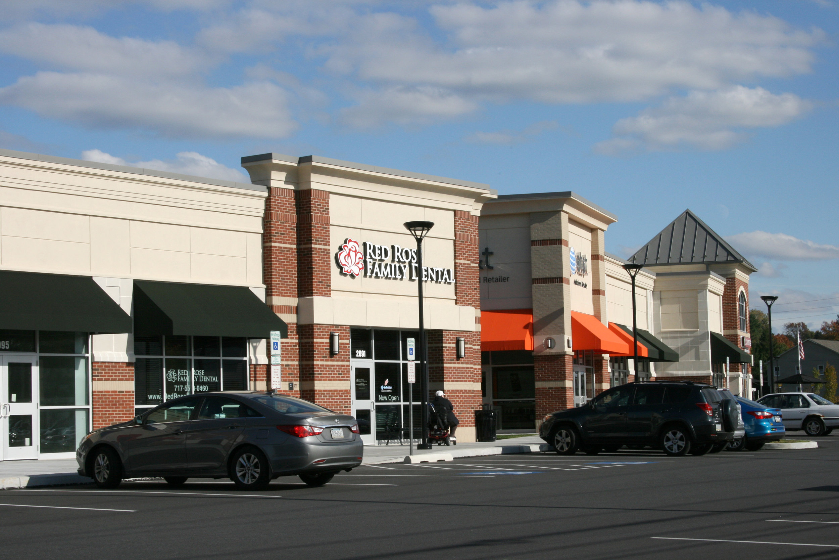
LOCATION: Lancaster, PA
COMPLETED: Spring 2014
BUILDING SIZE: 35,000 sq. ft.
features:
Phase 1 Pad Sites for Four Retail Buildings (Including National Chain Restaurants), One Bank, and Two Small Office Buildings
Phases 2 and 3 are Mixed Use with the First Floor Retail and Two Stories of Apartments Above
Phase 2 Units: 72 (50 One Bedroom, 22 Two Bedroom)
Phase 3 Units: 38 (26 One Bedroom, 12 Two Bedroom)
about the project:
Cornerstone Design-Architects worked with the owner and his site consultant to conceptualize a new town center project. CDA provided three dimensional imaging throughout the entire conceptual via use of Building Information Modeling (BIM).
Images have been used to attract national restaurants to the Phase One pad sites, and for presentations for municipal approvals. Beyond the facade of imaging for Phases 2 & 3 all apartments are laid out in the third dimension.
