FAMILY CENTER OF GAP


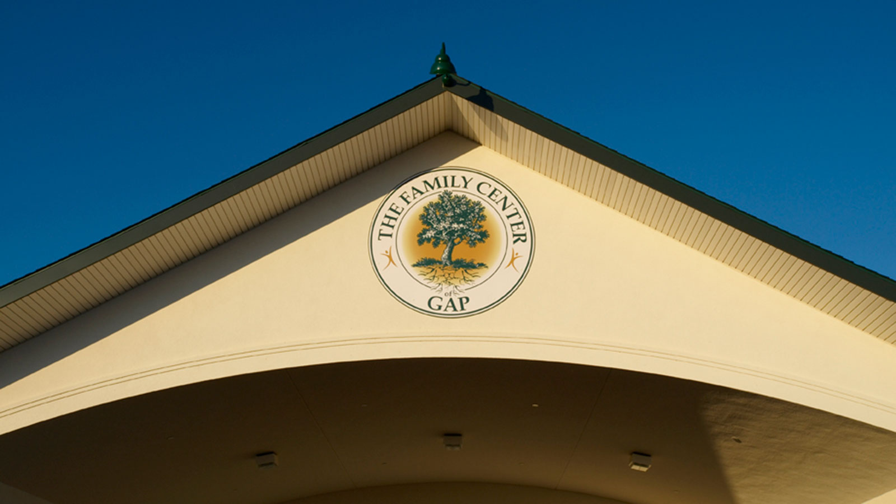
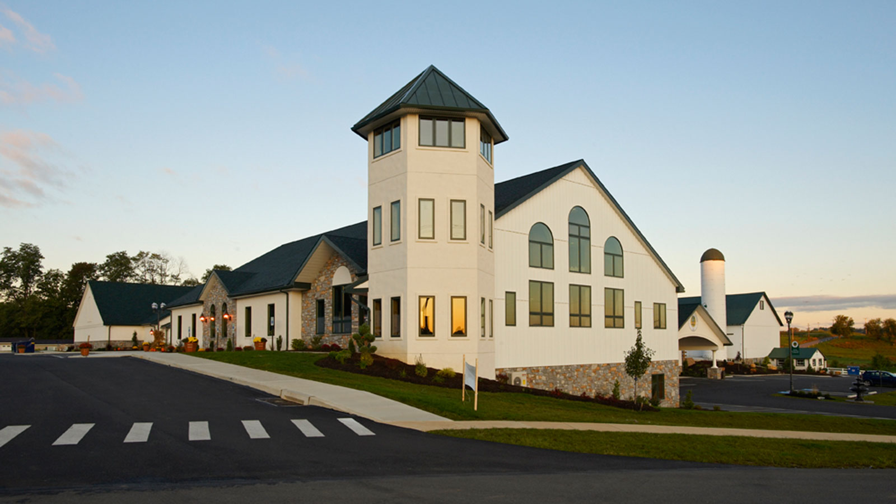

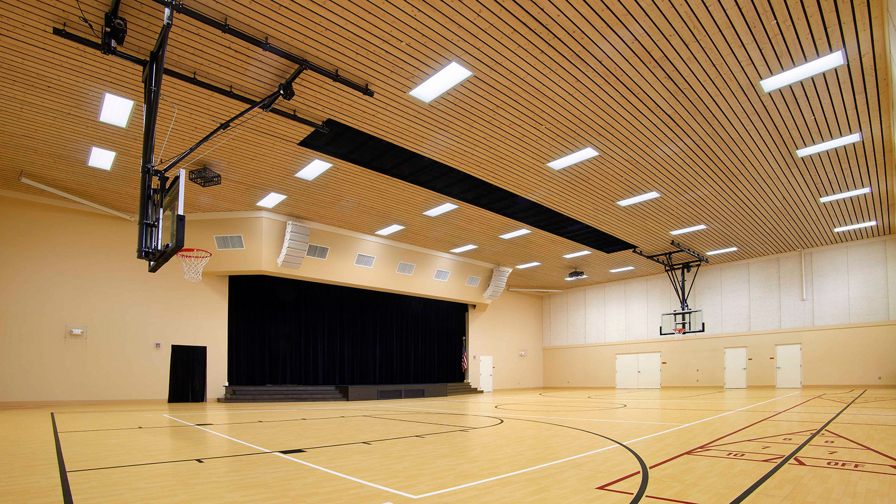
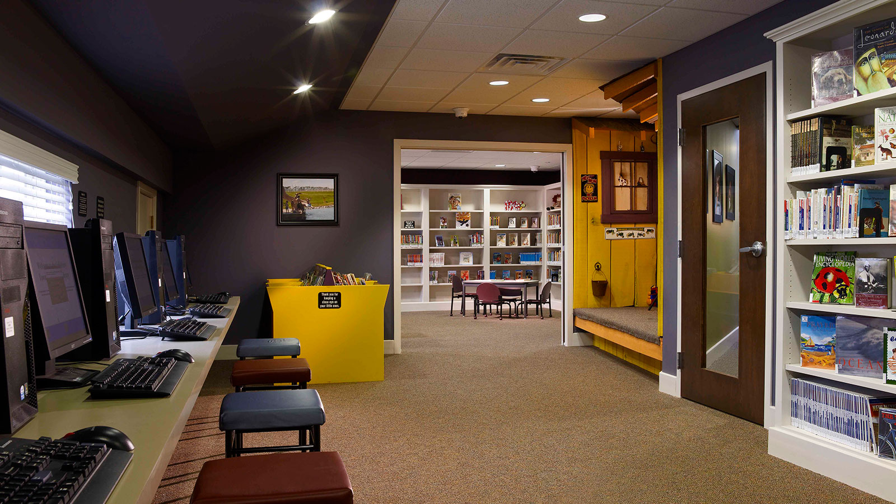
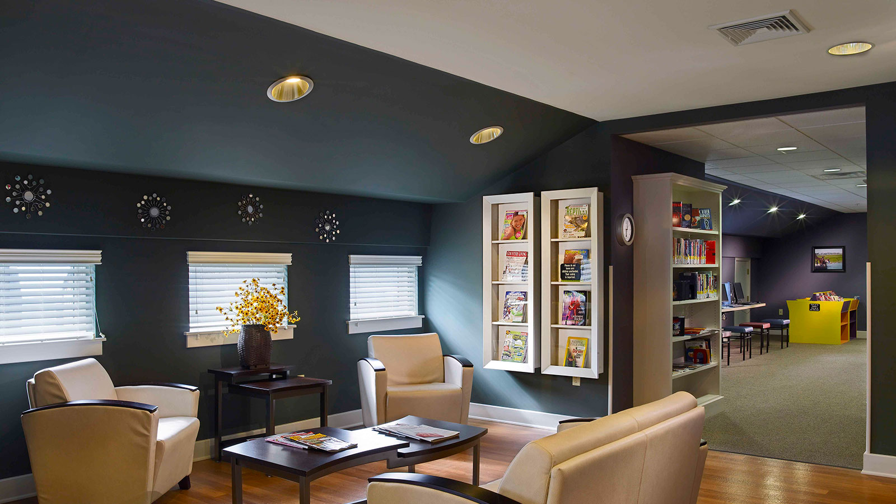
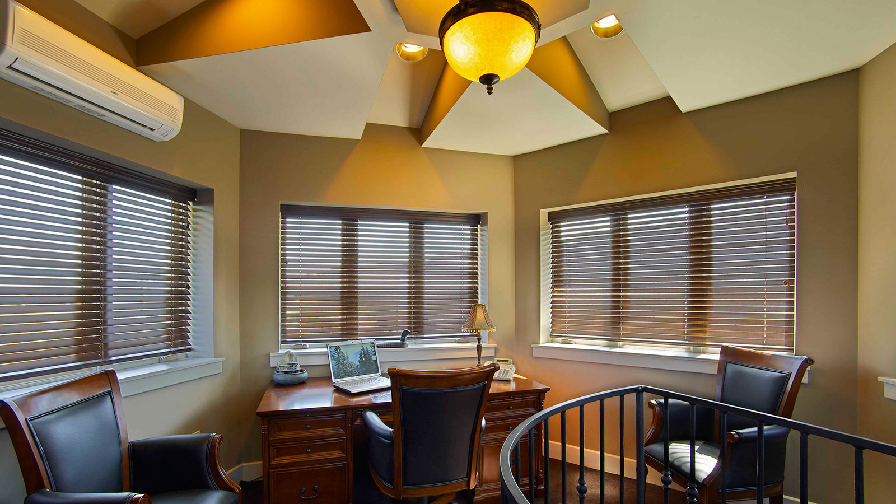
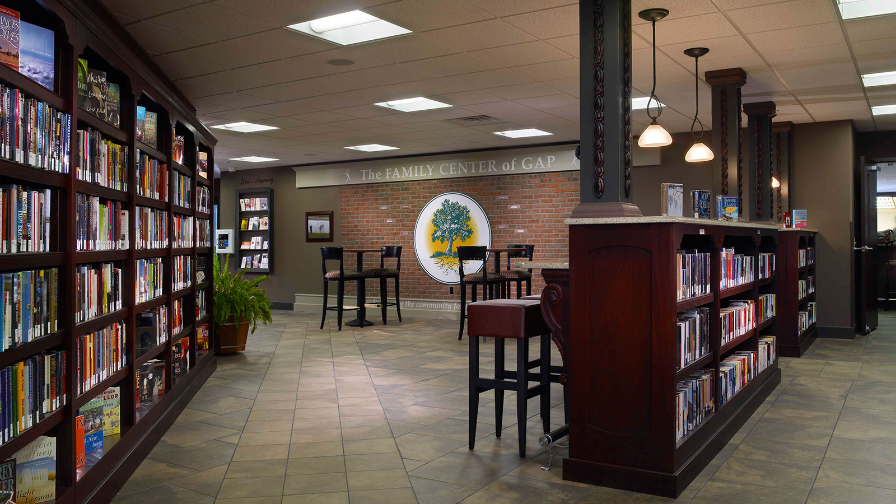
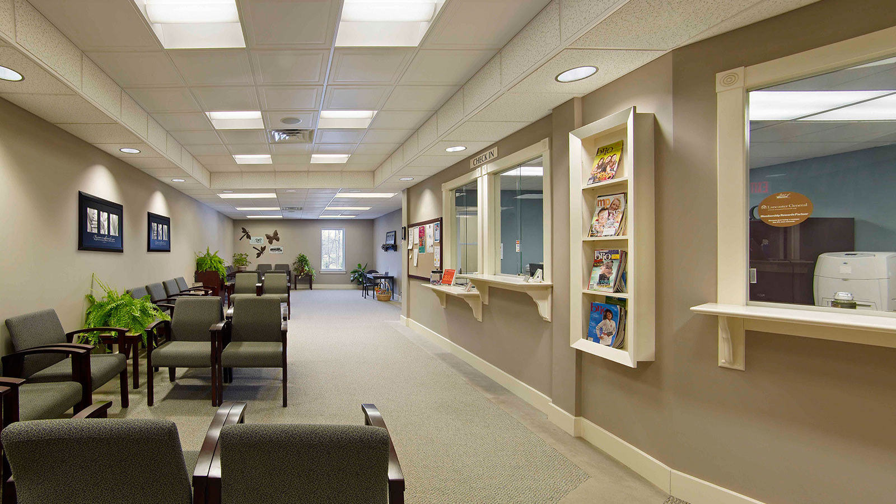
LOCATION: gAP, PA
COMPLETED: SUMMER 2008
BUILDING SIZE: 55,000 SQ. FT.
features:
Integrated Cafe and Library Functions
Multipurpose Room with Platform and Basketball Court (including specialty acoustical treatments)
Facilities for Adult and Child Daily Care
Counseling Offices
Medical Office Functions
Energy Efficient Construction Including the use of Insulated Concrete Forms (ICFs)
about the project:
The Family Center of Gap was constructed as a destination providing spaces for the betterment of families. A unique facility in eastern Lancaster County, the building includes tenants which focus on spiritual, mental, emotional and physical health and growth for individuals. Intended to fit into the nearby farm landscape the building appearance is reminiscent of a traditional bank barn and silo.
