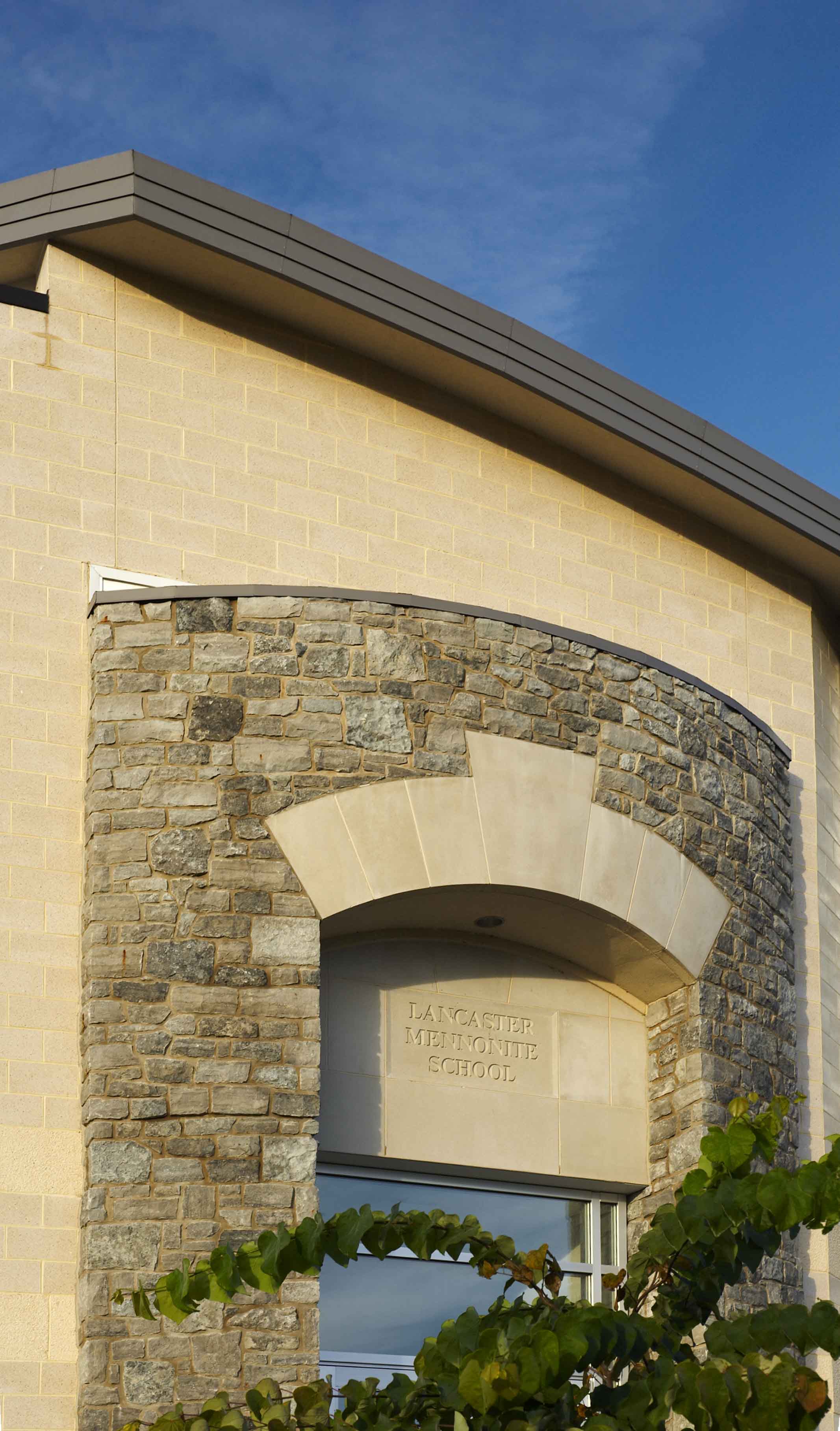LANCASTER MENNONITE SCHOOL / RUTT ACADEMIC CENTER
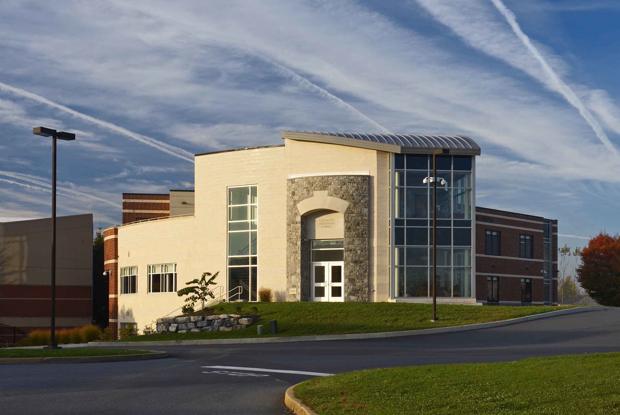
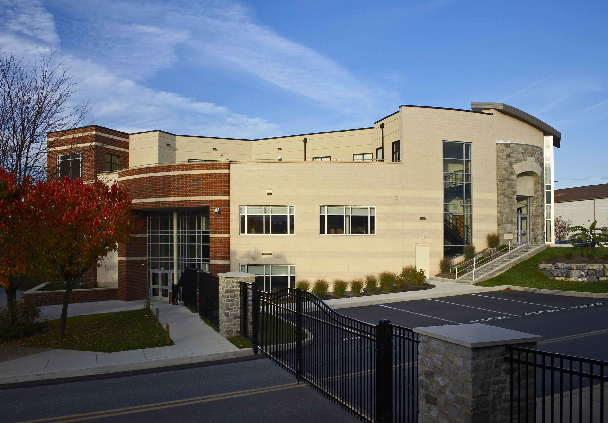
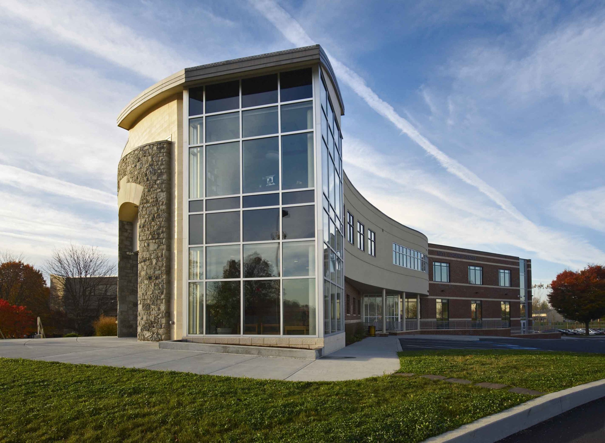
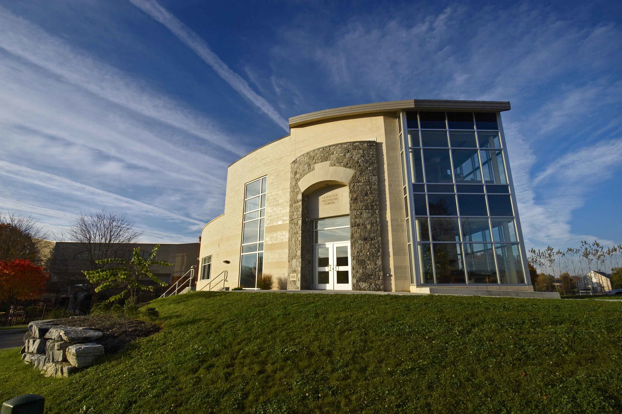
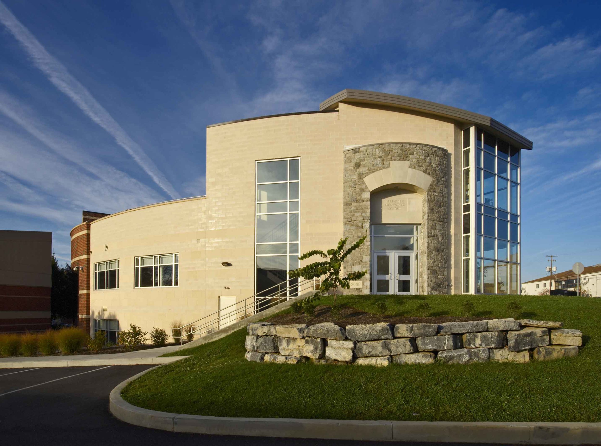
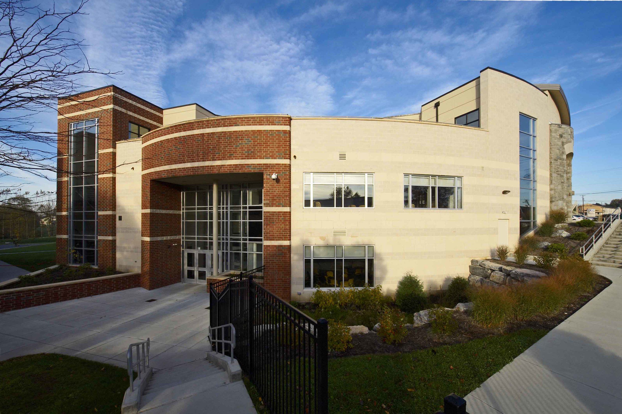
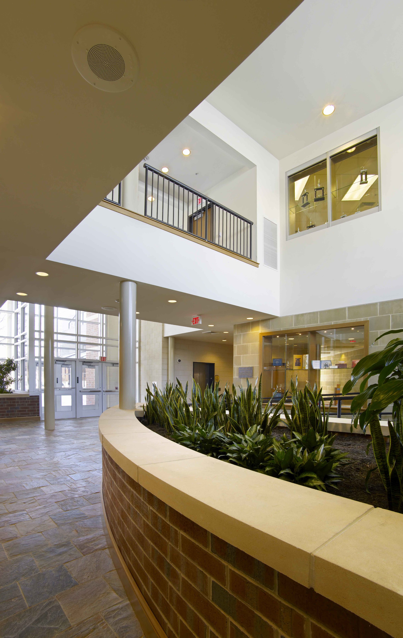
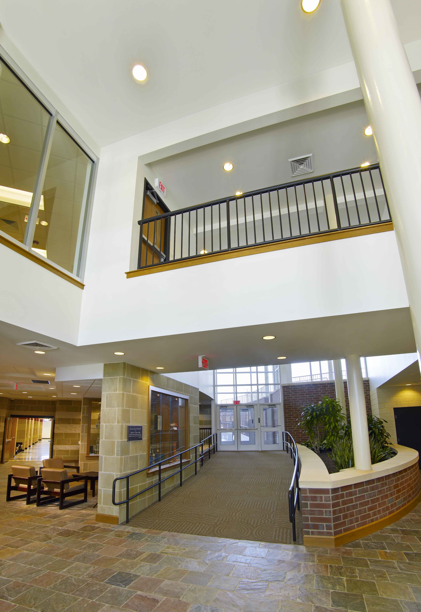
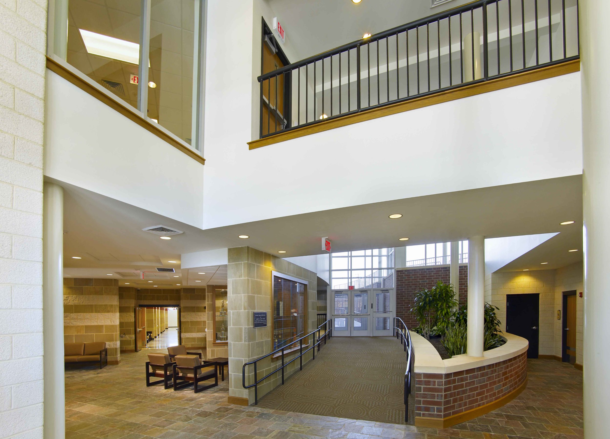
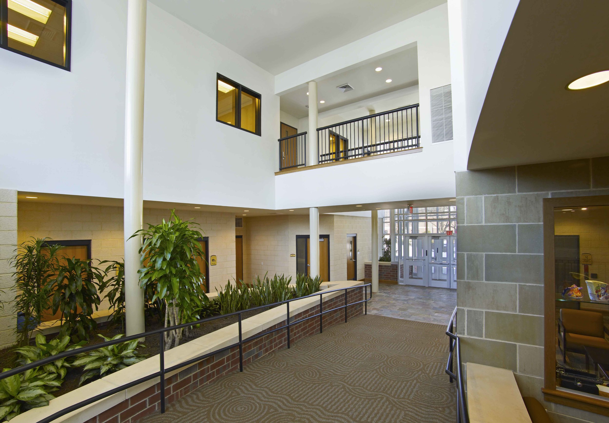
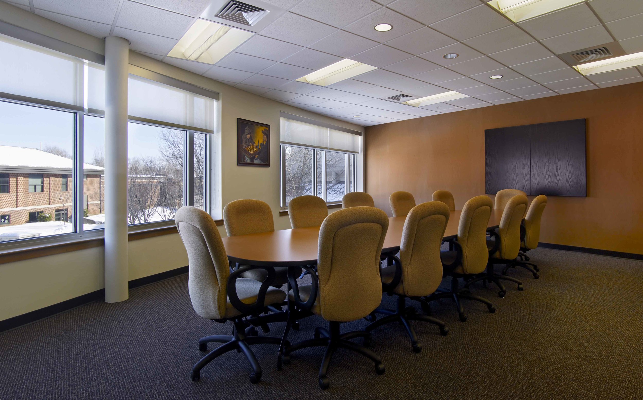
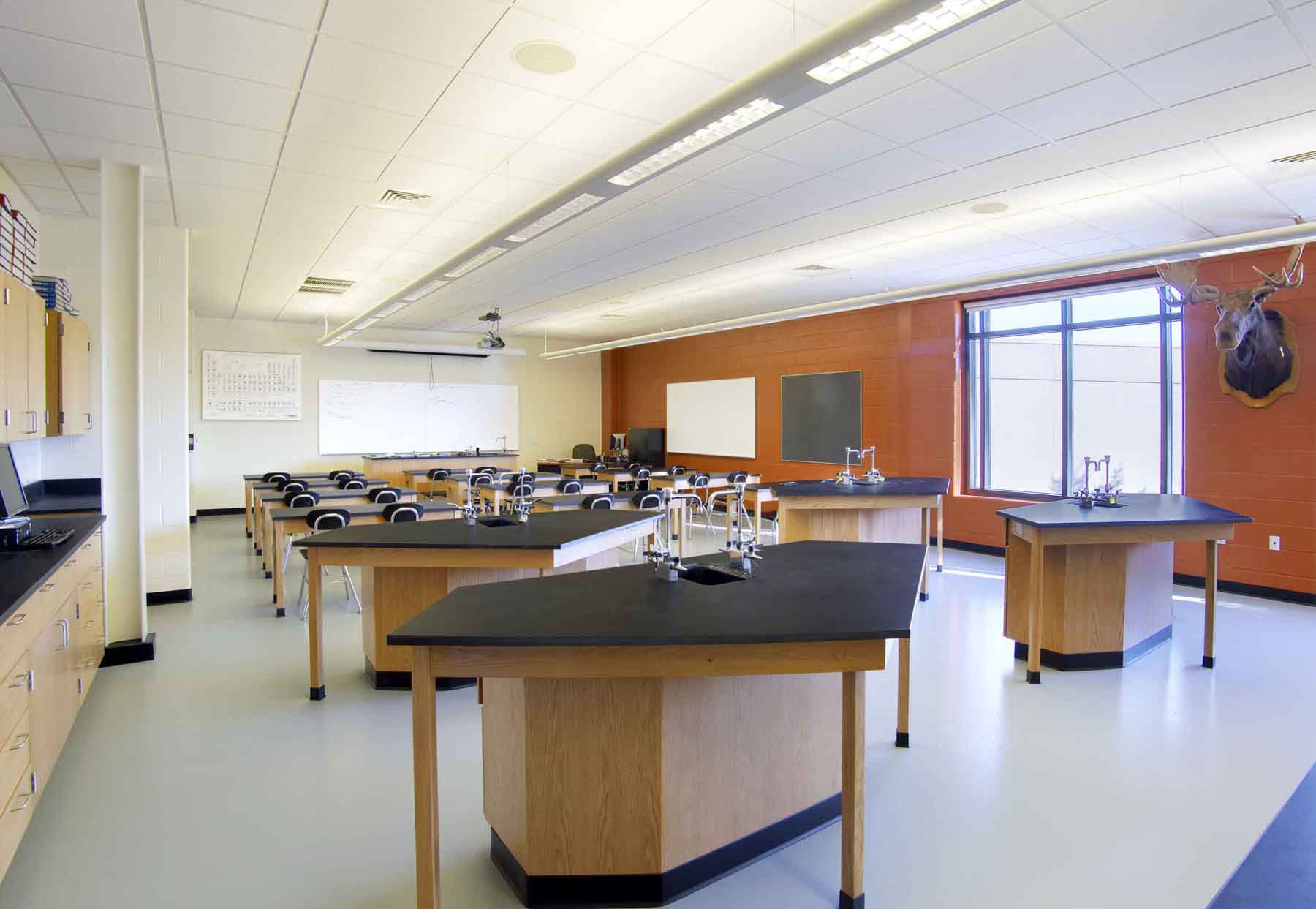
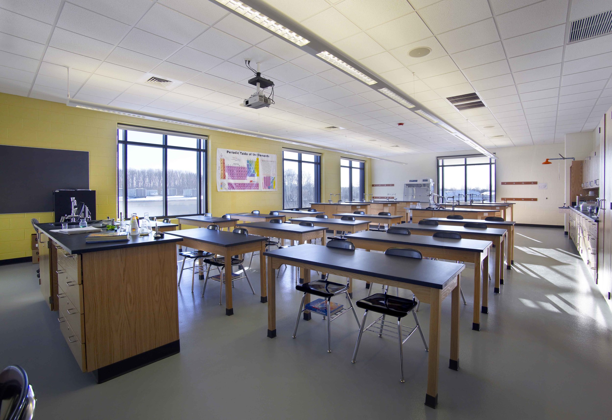
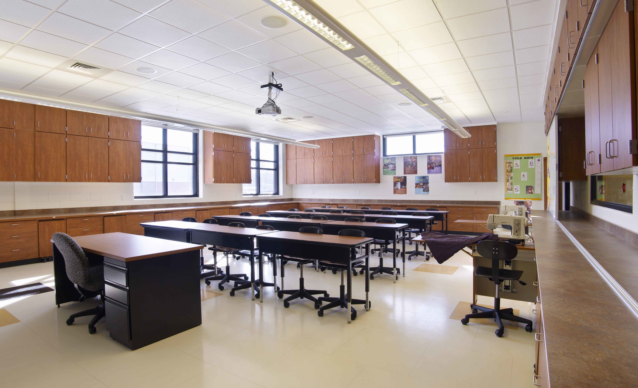
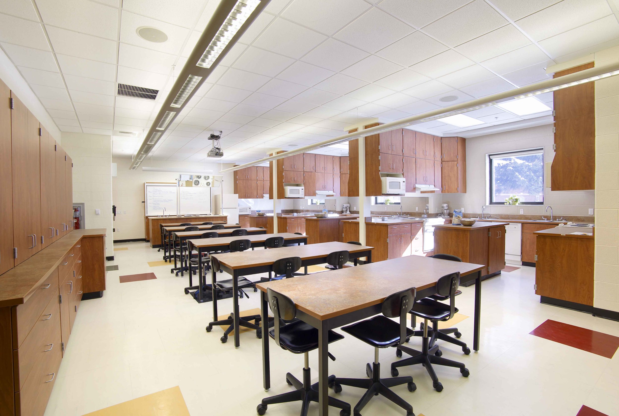
LOCATION: Lancaster, PA
COMPLETED: October 2008
BUILDING SIZE: 37,953 sq. ft.
awards:
2009 Associated Builders & Contractors Awards: The Green Award - General Contractor LEED Green
FEATURES:
Fourteen Classrooms
Administrative Offices
Atrium / Community Space
Third Floor Patio Area
Geothermal Heating & Cooling System
Green Design
Green Roof / Patio Area
Radiant Floor Heat
about the project:
Some of the sustainable features include a geothermal heating and cooling system coupled with forty-two wells which are drilled to a depth of 350 feet each. Energy-recovery units were installed to maximize the efficiency of outside air intake and exhaust. A green roof is installed on a third floor patio area adjacent to the biology science classrooms.
While this project was not in pursuit of LEED certification, many green and sustainable attributes were adopted within the design of the facility. Lancaster Mennonite School wants to instill a sense of environmental responsibility and education into their students for future generations within the community.

