HORST GROUP HEADQUARTERS
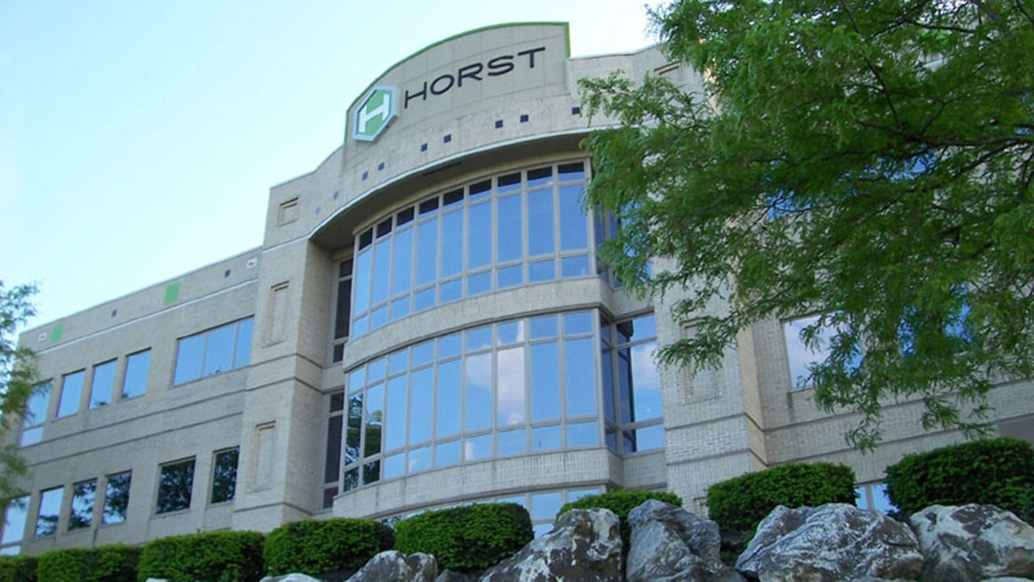
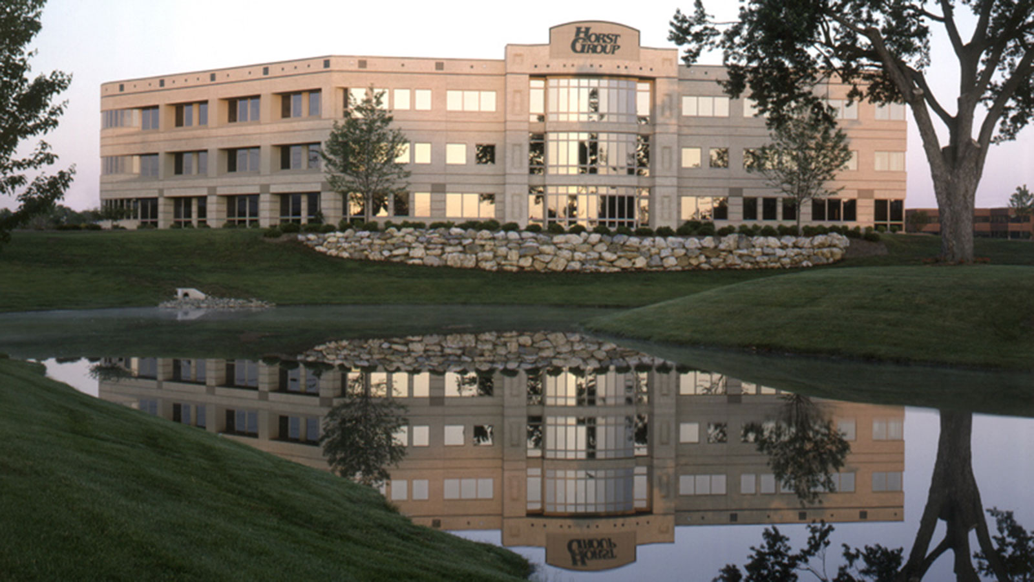
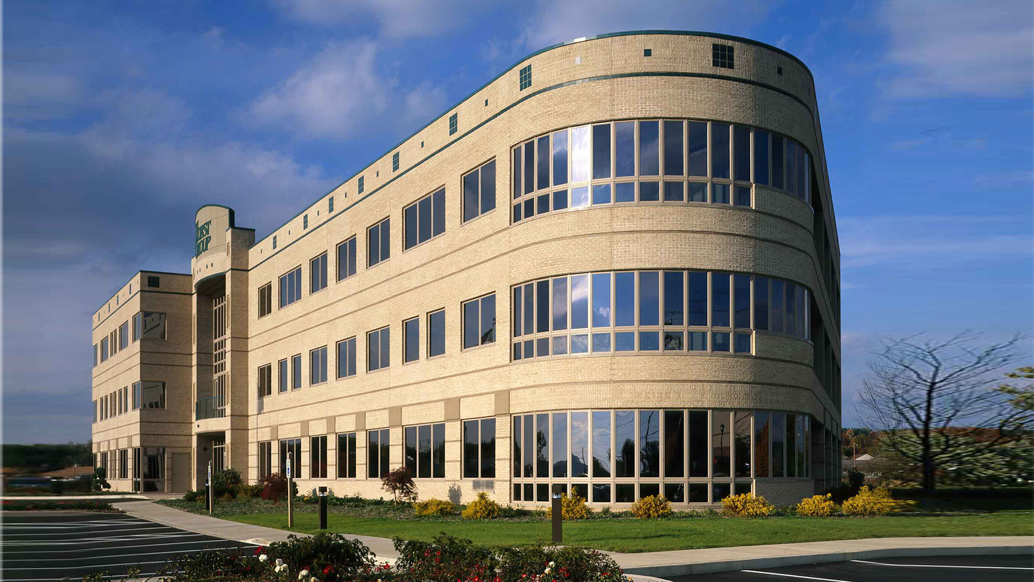
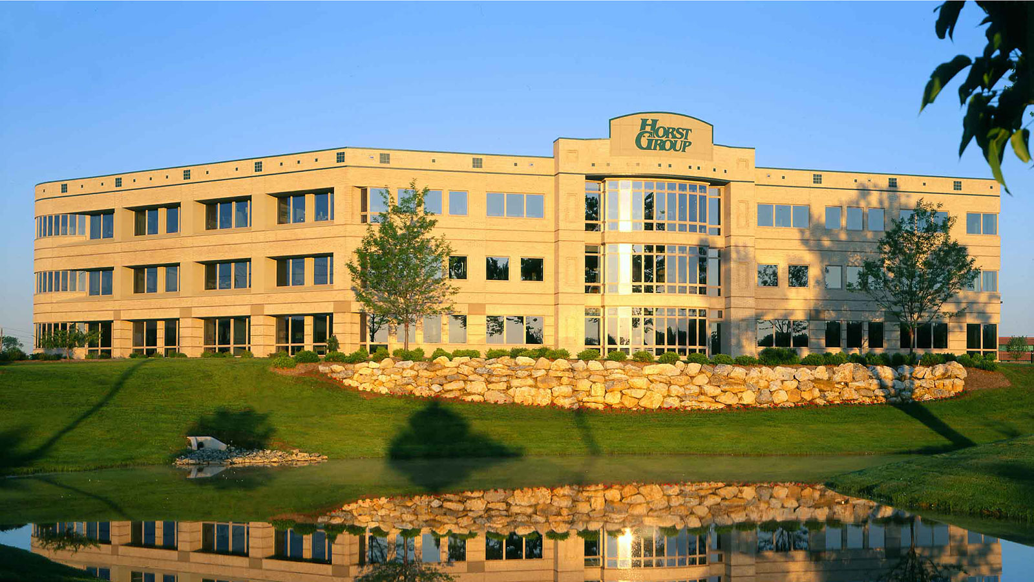
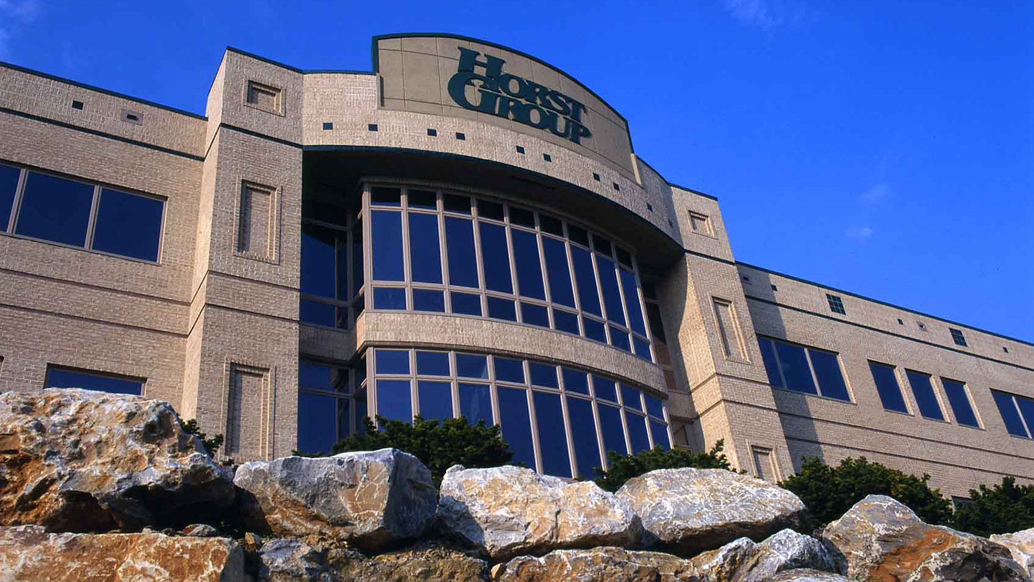
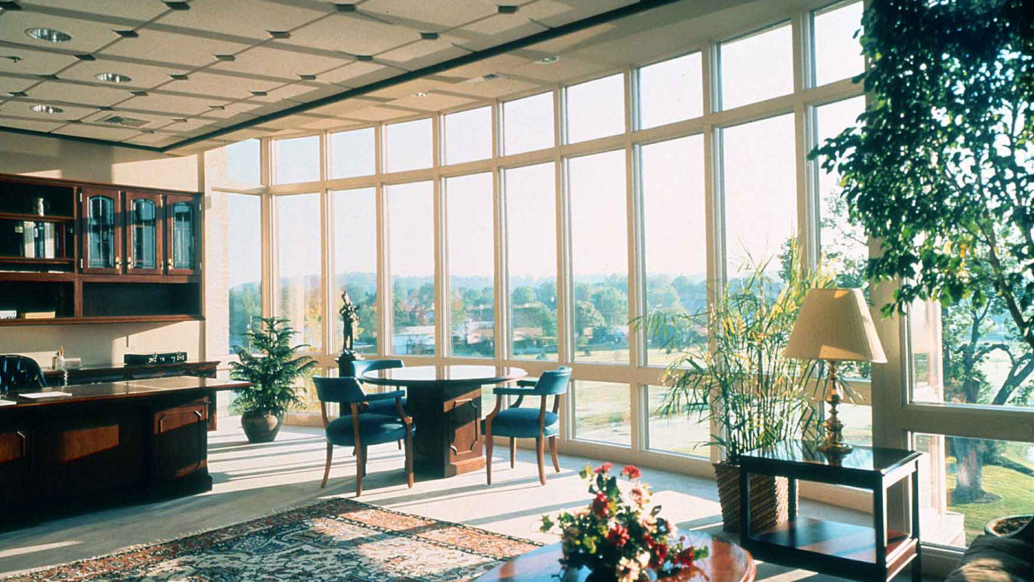
LOCATION: LANCASTER, PA
COMPLETED: 1995
BUILDING SIZE: 51,000 SQ. FT.
features:
Two Story Atrium
Centralized Executive Offices
Natural Light into the Building Core
about the project:
Corporate home for the Horst Group designed to showcase the three business units and provide ample meeting, training and gathering areas for their corporate employees.
Floor-to-ceiling glass curtain walls for executive offices that overlook a charming pond, stairs and restrooms located in the center of the building to maximize the view and natural lighting for offices. Conference and board rooms enable the team to meet with staff and clients in a centralized location.
